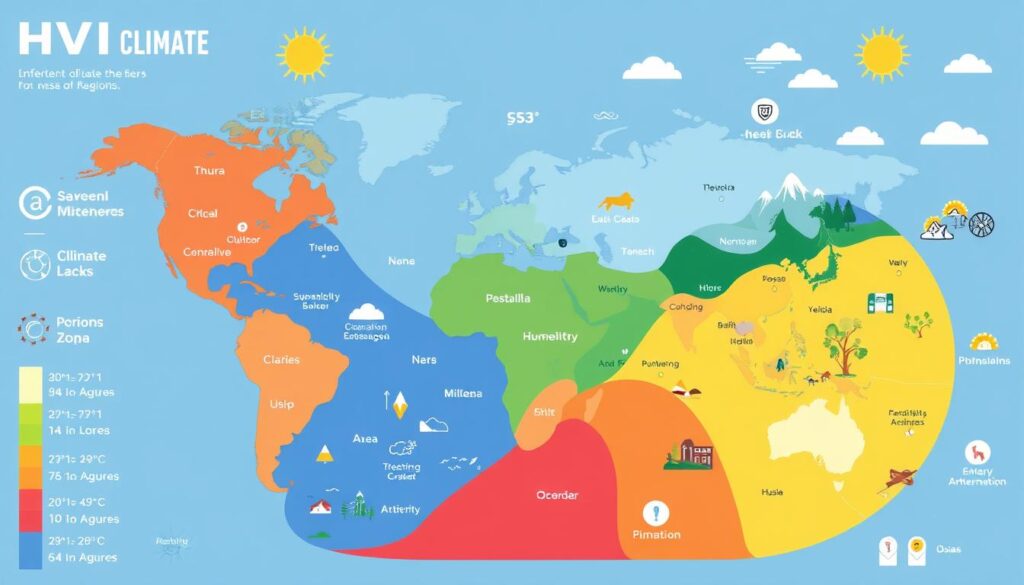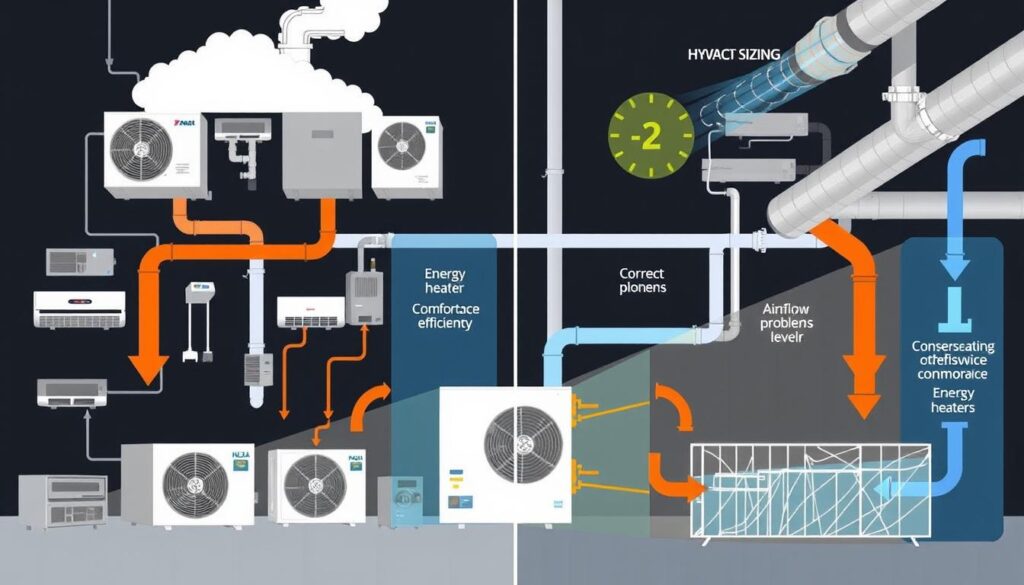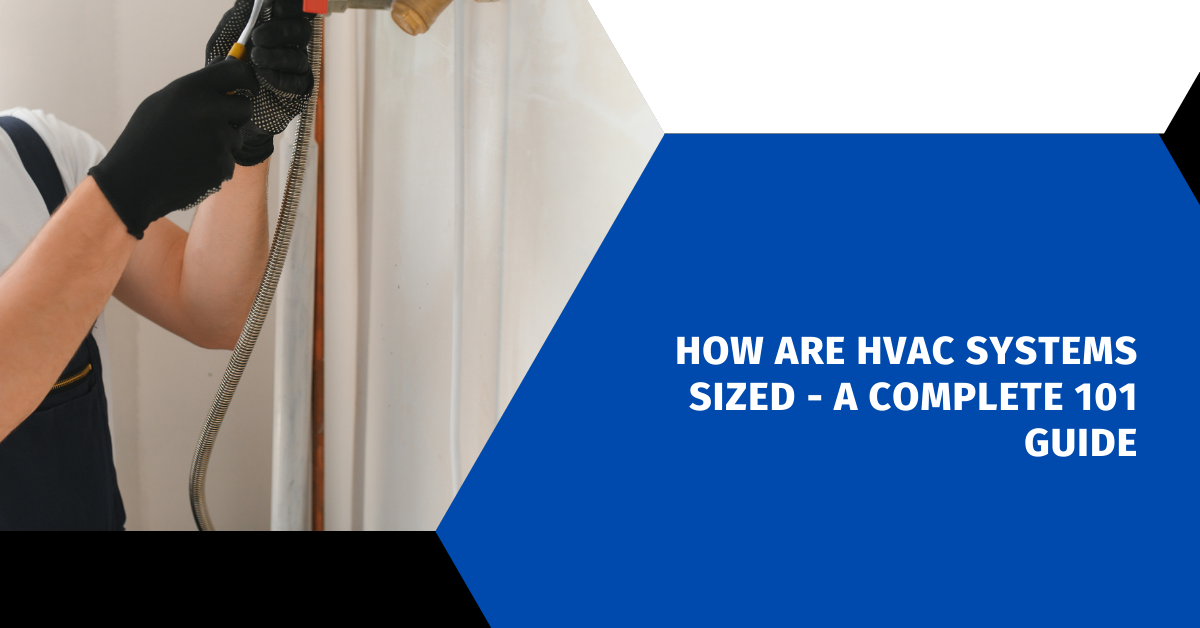Affiliate Disclosure
HVAC Guide Guys is a participant in the Amazon Services LLC Associates Program, an affiliate advertising program designed to provide a means for sites to earn advertising fees by advertising and linking to Amazon.
How Are HVAC Systems Sized? Did you know homes with forced air heat often need a 5-ton HVAC unit? This fact shows how important the right HVAC size is for comfort and saving energy. Finding the perfect size for your home’s heating, ventilation, and air conditioning (HVAC) system is key.
In this guide, we’ll cover how to size your HVAC system. You’ll learn about common mistakes and the Manual J calculation. This knowledge will help you choose the right HVAC for your home’s comfort and energy use.

Key Takeaways
- Proper HVAC sizing is crucial for optimal performance and energy efficiency.
- Common sizing mistakes include purchasing oversized units, leading to increased energy costs and reduced efficiency.
- The Manual J calculation method considers factors like home size, climate, and insulation to determine the appropriate HVAC system capacity.
- The square footage method provides a general guideline for HVAC sizing, but Manual J calculations are more accurate.
- Consulting with a professional HVAC technician is recommended, especially in regions with extreme weather conditions.
Table of Contents
Understanding the Importance of Proper HVAC Sizing
Getting the right size for your HVAC system is key in Dixon, CA. Too big or too small can cause big problems. Things like the climate, insulation, and how many people live in the house matter a lot.
Measuring your home’s square footage and volume is also important. This helps ensure your HVAC system works well in Dixon homes.
Common Sizing Mistakes to Avoid
Good insulation and building materials are crucial for your HVAC system. Choosing the right type of system is also important. Dixon, CA, offers options like central air, heat pumps, and furnaces.
Too big, and your system uses more energy and wears out faster. Too small, and it runs all the time, costing more and possibly breaking down.
Impact on Energy Efficiency and Costs
Energy efficiency ratings like SEER, AFUE, and HSPF are key for HVAC systems in Dixon homes. They affect how much energy you use and how much you pay. A correctly sized system saves money in many ways.
It runs more efficiently, cutting down on energy bills. It also lasts longer, meaning fewer repairs and less money spent on new systems. An oversized system uses more energy and wears out faster. An undersized system runs all the time, using more energy too.
“Proper HVAC sizing is essential for optimal performance, energy efficiency, and comfort.”
How Are HVAC Systems Sized for Different Properties
HVAC systems are sized differently for homes and commercial buildings. It’s important to understand how to size them for the best performance and comfort. This ensures energy efficiency and comfort in your space.
Residential HVAC Sizing
For homes, HVAC sizing depends on the home’s size, insulation, and local climate. A 1,200- to 1,400-square-foot home usually needs a 23,000 BTU air conditioner. But, other factors like windows, appliances, and airtightness can change this.
Homes with forced-air heating often need 5-ton HVAC units. Homes with electric heat usually require 3-ton systems. The highest BTU heating load is key to figuring out cooling needs.
Commercial HVAC Sizing
Commercial properties are more complex when sizing HVAC systems. You must consider occupancy, heat-generating equipment, and cooling needs for different areas. HVAC contractors use the Manual J method for precise sizing.
| Property Type | Typical HVAC Sizing Considerations |
|---|---|
| Residential |
|
| Commercial |
|
Getting the right residential HVAC and commercial HVAC size is key for comfort and energy savings. HVAC pros use property-specific sizing and load calculations to fit your needs perfectly.
Manual J Calculation Method Explained
The Manual J calculation is key in sizing HVAC systems. It’s from the Air Conditioning Contractors of America (ACCA). This method looks at many factors to find out what heating and cooling your home needs.
Key Factors in Manual J Calculations
The Manual J calculation considers your home’s size, insulation, and windows. It also looks at your climate zone and how many people live there. It even checks for heat-generating appliances. This way, it gives a detailed look at what your home needs for heating and cooling.
Professional vs DIY Calculations
Professionals can do Manual J calculations well. But, homeowners can use online tools to get an idea of their needs. Yet, DIY estimates might not be as good as a pro’s. Professionals know how to handle all the details of heating and cooling loads.
The Manual J calculation is vital. It makes sure your HVAC system is the right size. This means your home will work better and use less energy.
“The Manual J calculation is the foundation for properly sizing HVAC systems. It ensures your home receives the right amount of heating and cooling, without waste or inefficiency.”
Square Footage Method for HVAC Sizing
The square footage method is a quick way to estimate HVAC needs. It links a home’s size to the BTU needs for heating and cooling. A standard HVAC sizing chart shows BTU ranges for different home sizes. For example, a small 100-150 sq ft space needs 5,000 BTUs, while a 2,000-2,500 sq ft home needs 34,000 BTUs.
The square foot heating guide says 25 BTUs are needed per square foot for cooling. So, a 1,500 sq ft home needs about 37,500 BTUs. If your ceilings are over 8 feet, you might need 25% more BTUs to cool the extra volume.
| Home Size (sq ft) | BTU Requirement | Approximate Tonnage |
|---|---|---|
| 400-450 | 14,000-15,750 | 1.2-1.3 |
| 1,500-2,000 | 52,500-70,000 | 4.4-5.8 |
| 2,000-2,500 | 70,000-87,500 | 5.8-7.3 |
To find the right HVAC tonnage, divide the total BTUs by 12,000. For instance, a 1,500 sq ft home needs a 3-ton system. While this method is useful, it doesn’t consider climate, insulation, or unique home features. So, it’s best as a starting point, with Manual J calculations for the final choice.
BTU Requirements and HVAC Tonnage
Choosing the right HVAC system for your home is key. You need to know about BTU requirements and system tonnage. HVAC capacity is measured in tons, with one ton equaling 12,000 BTUs per hour. A 3-ton AC unit can cool 36,000 BTUs per hour, perfect for most homes.
Converting BTUs to Tons
To find the right HVAC tonnage for your home, calculate the total BTU needs. Multiply your home’s square footage by 25, then divide by 12,000. For example, a 2,000 square foot home needs about 4 tons of cooling (2,000 x 25 = 50,000 BTUs, 50,000 / 12,000 = 4.17 tons).
Matching BTUs to Home Size
When picking an HVAC system, go for a bit bigger if the BTU need is between sizes. This ensures your home stays cool on hot days and avoids issues like short-cycling. Here’s a table showing BTU and tonnage needs for different home sizes:
| Home Size (sq ft) | Cooling Capacity (BTUs) | Cooling Capacity (Tons) |
|---|---|---|
| Up to 1,200 | 18,000 BTUs | 1.5 Tons |
| 1,200 – 1,600 | 24,000 BTUs | 2 Tons |
| 1,600 – 2,000 | 30,000 BTUs | 2.5 Tons |
| 2,000 – 2,500 | 36,000 BTUs | 3 Tons |
| 2,500 – 3,000 | 42,000 BTUs | 3.5 Tons |
| 3,000 – 4,000 | 48,000 BTUs | 4 Tons |
| 4,000 – 5,000 | 60,000 BTUs | 5 Tons |
Knowing how BTUs and HVAC tonnage relate helps ensure your home is cool and comfortable.
Climate Zone Considerations in HVAC Sizing
When sizing HVAC systems, the regional climate is key. Homes near the equator need more cooling, while colder areas require stronger heating. It’s vital to check the seasonal extremes to keep homes comfortable all year.
The U.S. has different climate zones, each with its own HVAC needs. For example, Tampa and Florida (zone 2) need 35-40 BTUs of heating and 45-50 BTUs of cooling per square foot. Homes in milder areas might need less powerful systems than those in very hot or cold places.
Humidity and altitude also affect HVAC system performance and size. It’s important to talk to local HVAC professionals to find the right system for your area’s regional climate factors and seasonal demand.
| Climate Zone | Heating Requirements (BTUs/sq ft) | Cooling Requirements (BTUs/sq ft) |
|---|---|---|
| Zone 2 (Tampa, FL) | 35-40 | 45-50 |
| Zone 4 (Chicago, IL) | 40-45 | 35-40 |
| Zone 6 (Duluth, MN) | 45-50 | 30-35 |
By looking at the regional climate factors, seasonal demand, and temperature extremes, homeowners can pick the right HVAC size. This ensures comfort and energy savings all year.

The Role of Home Insulation in System Sizing
Home insulation is key when sizing your HVAC system. Insulation types like fiberglass, spray foam, and mineral wool affect heat transfer. Good insulation means smaller HVAC systems, saving energy and money.
Different Insulation Types and Their Impact
Fiberglass is common in homes, with R-values from R-38 to R-60 in attics. Spray foam is pricier but has a higher R-value and blocks moisture. Mineral wool is great for fire safety and soundproofing.
Attic insulation is crucial for keeping heat in or out. Spray foam is expensive but seals air and keeps temperatures steady, easing HVAC work.
Calculating Heat Loss and Gain
Good insulation cuts down on HVAC size and boosts efficiency. To figure out heat loss, consider insulation, window efficiency, and air leaks. Energy audits can spot insulation weak spots and offer rebates.
| Home Size (sq. ft.) | Recommended BTU Range |
|---|---|
| 600–1,000 | 30,000–60,000 BTUs |
| 1,000–1,500 | 50,000–90,000 BTUs |
| 1,500–2,000 | 75,000–120,000 BTUs |
| 2,000–2,500 | 100,000–150,000 BTUs |
Knowing how insulation affects HVAC sizing helps homeowners. They can boost energy efficiency, cut costs, and ensure their HVAC fits their home.
Single-Stage vs Two-Stage Systems
Homeowners can choose between single-stage and two-stage HVAC systems. Knowing the differences helps you decide what’s best for your home. This choice affects HVAC efficiency, temperature control, and cost.
Single-stage air conditioners run at full power all the time. They’re good for homes that stay at the same temperature. These units cost between $6,000 and $7,000 and have a 14-15 SEER rating.
Two-stage air conditioners can adjust their power. They run at lower capacity for mild weather and full capacity for hot days. They cost more, from $8,000 to $9,000, but are more energy-efficient with a 17-18 SEER rating.
Two-stage systems are better for controlling temperature and saving energy, especially in changing weather. Variable-speed air conditioners are the most efficient and quiet, reaching SEER ratings of 20 or higher.
When picking between single-stage and two-stage systems, think about your local weather, energy needs, and budget. Two-stage and variable speed systems might save you money in the long run but cost more upfront.
The right choice between single-stage and two-stage HVAC systems depends on your needs. Understanding the differences helps you pick the best option for your home and goals for temperature control and efficiency.
The Consequences of Incorrect HVAC Sizing
Getting the right size for your HVAC system is key. It makes sure your home stays comfortable. But, if it’s not the right size, you could face many issues.
Oversized System Problems
An oversized HVAC system might seem like a fix, but it’s not. It often short cycles, turning on and off too much. This causes uneven temperatures, wastes energy, and wears out the system faster. It also can’t control humidity well, making your home feel damp and uncomfortable.
Undersized System Issues
An undersized system runs all the time to keep your home at the right temperature. This means it can’t cool or heat well, leading to high energy bills. It also can’t handle the demand, causing hot or cold spots. This constant work shortens its system lifespan.
Both oversized and undersized systems hurt your home’s energy use, comfort, and equipment life. Getting the size right means better performance, saving energy, and saving money in the long run.

“Incorrectly sized HVAC systems can lead to a range of problems that can impact your comfort, energy usage, and the lifespan of the equipment.”
Additional Factors Affecting HVAC Size
While square footage is key in picking the right HVAC size, other factors matter too. Knowing these can help your HVAC work better. This means better comfort and saving on energy.
Ceiling Height: Ceiling height is important. Taller ceilings need bigger systems to keep air moving and temperatures right.
Window Efficiency: Your windows’ size, number, and how well they keep heat out or in matter. Badly insulated windows might need a bigger HVAC unit.
- Occupancy Levels: More people in your space means more heat. Your HVAC needs to handle this to keep it comfy.
- Heat-Generating Appliances: Things like ovens and computers add heat. This means you might need a bigger HVAC system.
Other things like how your home is set up and how it’s shaded also play a part. These factors can change how much heat your home gets from the sun. By thinking about these, you can make sure your HVAC is just right. This leads to better performance, energy use, and saving money in the long run.
| Factor | Impact on HVAC Size |
|---|---|
| Ceiling Height | Higher ceilings require larger HVAC systems to effectively circulate air and maintain comfort. |
| Window Efficiency | Poorly insulated windows can increase heat gain/loss, necessitating a larger HVAC unit. |
| Occupancy Levels | More occupants contribute to internal heat loads, requiring a larger HVAC system. |
| Heat-Generating Appliances | Devices like ovens and electronics add heat, increasing the HVAC system’s workload. |
| Home Orientation and Shading | Exposure to sunlight and shading from structures impact solar heat gain, influencing HVAC size. |
“Properly sizing an HVAC system is crucial for ensuring optimal performance, energy efficiency, and long-term cost savings.”
Working with HVAC Professionals
Choosing the right HVAC system for your home or business is crucial. Experienced HVAC contractors are key to this process. They have the knowledge to size, select, and install the perfect system for you.
First, HVAC contractors do a detailed energy audit of your property. They look at square footage, insulation, and climate. Using the Manual J calculation, they figure out the best system recommendations and cooling capacity for your space.
- HVAC pros consider building features, occupant needs, and energy efficiency when sizing and selecting systems.
- They suggest the best HVAC technologies, like single-stage or two-stage systems, for better performance and savings.
- Professional installation makes sure your HVAC unit works well and saves energy in the long run.
Choosing certified HVAC contractors means your system is the right size and works efficiently. This saves you time, money, and stress from poor HVAC performance.
“Proper HVAC sizing is crucial for ensuring your system runs efficiently and effectively. Working with a professional HVAC contractor is the best way to get it right.”
Conclusion
Getting the right HVAC size is key for top performance, HVAC efficiency, and comfort at home. You need to think about your home’s size, climate, insulation, and how many people live there. This helps pick the best system for you.
Using square footage as a guide is a good start. But, getting a pro to do a Manual J assessment gives you the most accurate sizing.
Choosing the right HVAC size means your home will stay at a steady temperature. This also means you’ll use less energy and your equipment will last longer. It’s smart to team up with certified HVAC pros to find the perfect fit for your home comfort needs.
By picking the right HVAC system, you’ll save on energy bills and enjoy a cozy home all year. It’s a smart investment that will pay off in the long run.
Working with skilled HVAC experts ensures your home gets a system that fits your needs. This means better performance and energy savings for years to come.

