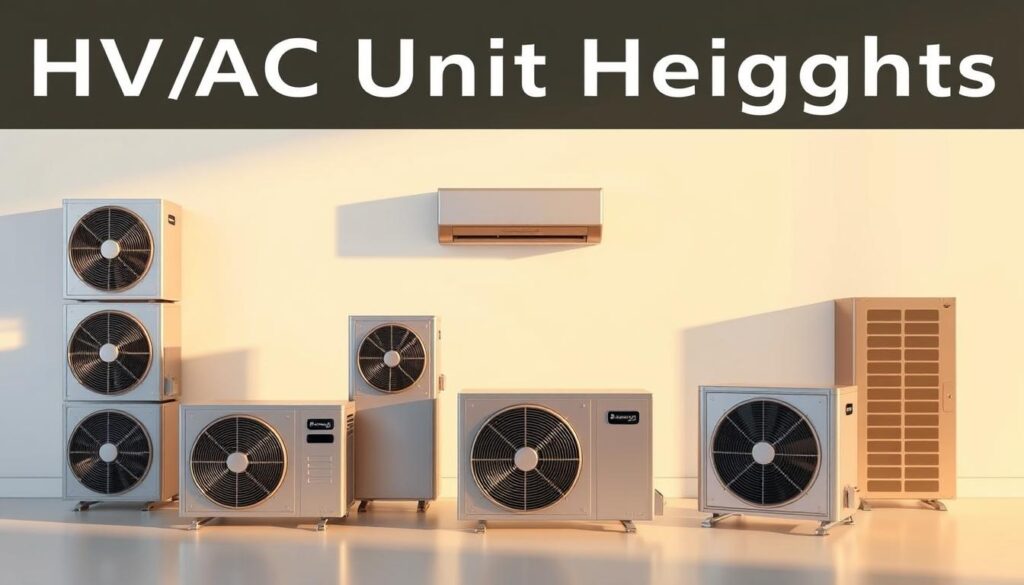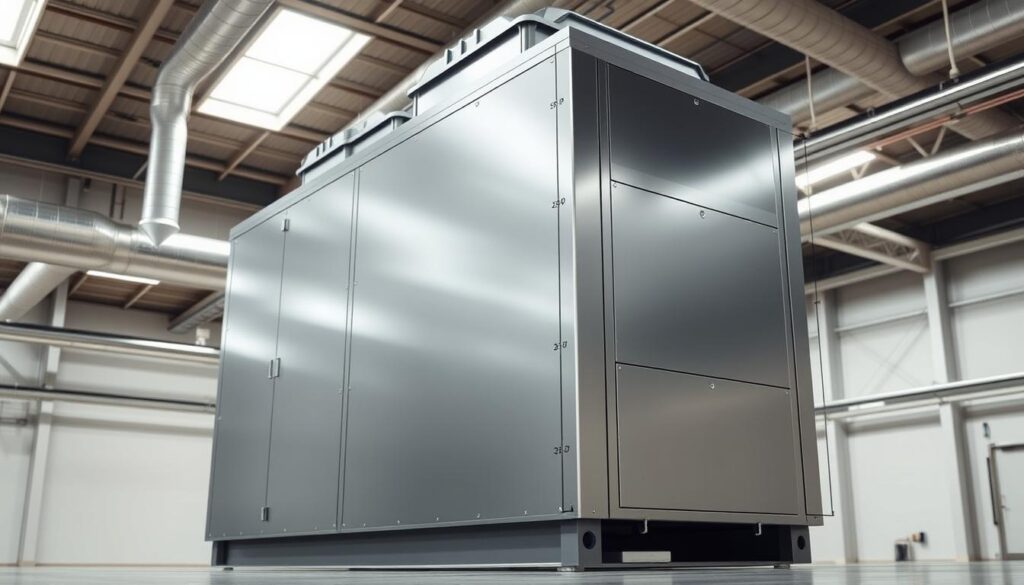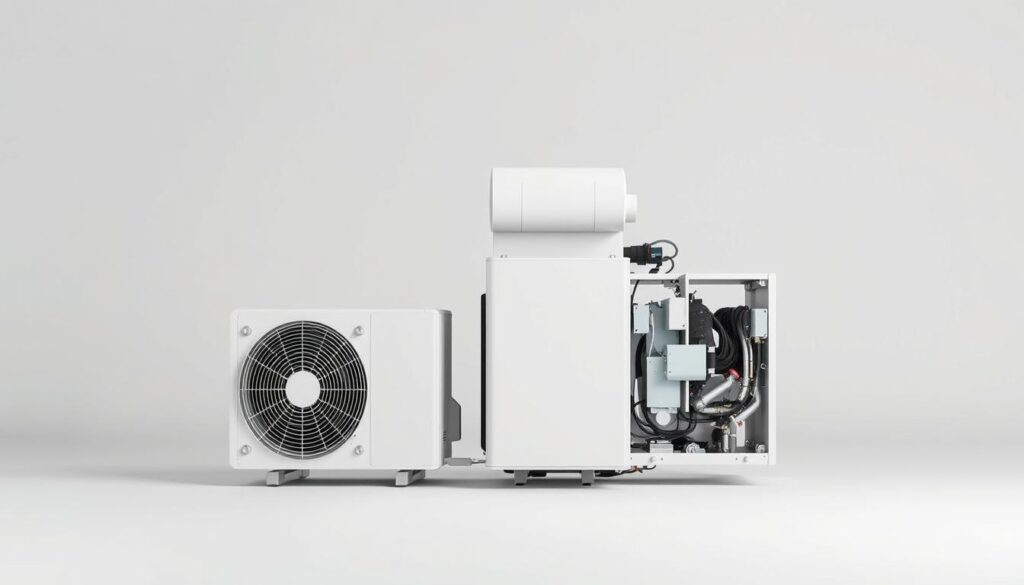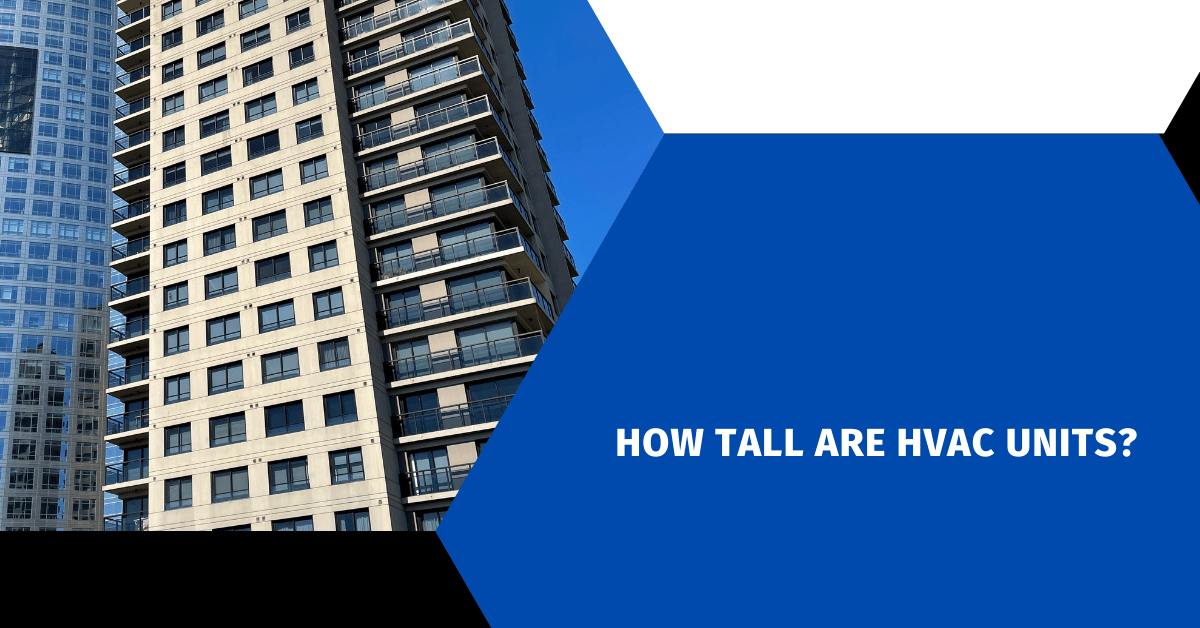Affiliate Disclosure
HVAC Guide Guys is a participant in the Amazon Services LLC Associates Program, an affiliate advertising program designed to provide a means for sites to earn advertising fees by advertising and linking to Amazon.
How Tall Are HVAC Units? Ever thought about why HVAC unit height is so important? Knowing the size of these units can greatly affect your comfort and energy use at home or work.

HVAC unit sizes change a lot, from small homes to big businesses. The size affects how well they work and how they’re set up. Knowing how tall they can be is key when choosing or updating a system.
The height of your HVAC unit depends on a few things. These include the type of building, how much cooling it needs, and what it’s used for. Home units are usually 2-5 feet tall. But, commercial ones can go up to 10-20 feet or more.
Key Takeaways
- HVAC unit heights vary widely based on application
- Residential units are typically shorter than commercial systems
- Precise measurements are critical for proper installation
- Unit height impacts overall system performance
- Climate and building structure influence HVAC unit dimensions
Table of Contents
Understanding HVAC Unit Dimensions and Their Importance
Choosing the right HVAC system size is key for comfort and energy savings. The unit’s size affects its performance. So, understanding hvac specifications is vital for any installation.
When looking at HVAC units, consider several important factors. These factors affect the unit’s size and how well it works:
- Total square footage of the space
- Ceiling height and room layout
- Insulation quality
- Local climate conditions
Impact of Unit Size on Performance
Choosing the wrong size can cause big issues. A unit that’s too small won’t cool or heat well. On the other hand, a unit that’s too big wastes energy and makes temperatures swing wildly.
Standard Height Considerations
HVAC system sizes vary a lot. Residential units are usually 24 to 60 inches tall. Commercial units can be much bigger.
Space Requirements for Installation
The area for installation needs space for the unit’s height and for airflow. HVAC pros say to leave at least 24 inches of space around the unit for best performance.
Proper sizing is the key to an efficient and effective HVAC system.
Residential HVAC Unit Height Specifications
Knowing the height of residential HVAC units is key for homeowners. They come in different sizes, with height affecting their performance and fit in your home.
- Cooling capacity
- Energy efficiency ratings
- Installation location
- Manufacturer specifications
Residential HVAC units vary in size, from compact to large. Here are the typical height ranges:
| HVAC Unit Type | Average Height Range | Typical Capacity |
|---|---|---|
| Central Air Conditioner | 30-48 inches | 2-5 tons |
| Heat Pump | 32-50 inches | 2-5 tons |
| Indoor Furnace | 36-60 inches | 40,000-100,000 BTU |
Choosing the right HVAC unit size is important. Consider your home’s size, insulation, and cooling needs. The right size ensures efficiency and comfort.
*”The right HVAC unit height can significantly impact your home’s comfort and energy consumption.”*
Professional HVAC contractors can guide you. They consider height and installation challenges to find the best unit for you.
Explore Our HVAC Shop
Looking for top-rated HVAC tools, parts, and accessories? Visit our shop and find the perfect solution for your needs.
Visit the ShopCommercial HVAC System Heights and Requirements
Commercial HVAC units are engineering wonders. They require careful planning due to their size and function. Unlike home systems, they need special attention for industrial needs.
Knowing the size of commercial HVAC systems is key for businesses. These units can be huge, reaching up to 75 feet tall.
Large-Scale Unit Dimensions
Commercial HVAC units handle big cooling and heating tasks. Their size depends on several things:
- Building square footage
- Cooling capacity needs
- Industry-specific uses
- Environmental factors
Industrial Application Heights
Industrial settings pose unique HVAC challenges. Unit heights vary due to:
- Space and manufacturing needs
- Ceiling heights
- Ventilation needs
- Special cooling demands
Multi-Story Building Considerations
In multi-story buildings, HVAC unit size is very important. Architects and engineers must plan carefully. This ensures good performance and keeps operations smooth.
Choosing the right HVAC system is more than size. It’s about creating a perfect environmental solution for each building.
When picking commercial HVAC units, team up with expert engineers. They know how to balance unit height, performance, and space needs.
How Tall Are HVAC Units in Different Applications
Knowing the height of HVAC units is key for good installation and performance. The height of HVAC units changes a lot, from small home systems to huge industrial ones.
In homes, how tall are hvac units? Most home air conditioning units are 2 to 4 feet tall. They are made to fit neatly beside your house or on a small concrete pad. Rooftop units for homes are a bit shorter, usually 2-3 feet tall.
- Residential HVAC unit height: 2-4 feet
- Rooftop residential units: 2-3 feet
- Commercial systems: 4-10 feet
- Industrial HVAC units: 10-75 feet
Commercial buildings need bigger HVAC units. These can be 4 to 10 feet tall, based on the building’s size and cooling needs. Larger commercial places might use bigger units or taller systems for more cooling.
“The right HVAC unit height can make a significant difference in system efficiency and performance.” – HVAC Engineering Professionals
Industrial settings have the tallest HVAC units. These huge systems can go up to 75 feet tall. They are made for big cooling needs in factories, warehouses, and large industrial areas.
When picking an HVAC unit, think about your space needs, building type, and cooling needs. This ensures the best performance and installation.
Factors Affecting HVAC Unit Height Selection
Choosing the right HVAC unit height is a detailed process. It depends on several important factors. These factors affect how well your system works and how efficient it is.
- Building structural characteristics
- Local climate conditions
- Environmental constraints
- Regional building regulations
Building Structure Requirements
Your building’s design is a big factor in choosing an HVAC unit height. Ceiling height, available space, and how much weight the structure can hold are all important. They decide which units can fit and work well in your space.
Climate and Environmental Factors
The weather in your area greatly affects what HVAC system you need. Places with very hot or cold weather need stronger units. These units have specific heights to work best and save energy.
| Climate Zone | Recommended Unit Height | Performance Considerations |
|---|---|---|
| Hot Humid Regions | 12-15 feet | Enhanced moisture control |
| Cold Regions | 8-12 feet | Improved heat retention |
| Moderate Climates | 10-14 feet | Balanced performance |
Local Building Codes
Knowing the local building codes is key when picking HVAC unit heights. Each area has its own rules for how units are installed, how much space they need, and safety standards. It’s important to follow these rules.
Pro tip: Always talk to local HVAC experts. They can make sure your unit meets all local requirements and specs.
Explore Our HVAC Shop
Looking for top-rated HVAC tools, parts, and accessories? Visit our shop and find the perfect solution for your needs.
Visit the ShopAir Rotation Units and Their Height Specifications

Air rotation units are a special way to control temperature and air flow in big commercial areas. They are different from regular HVAC systems. They are made for places like warehouses, big indoor spaces, and distribution centers.
The height of these units can change a lot. They can be small or as tall as 75 feet. Their main job is to move air and keep temperatures even in big areas where usual cooling doesn’t work.
- Customizable heights for specific space requirements
- Enhanced air circulation capabilities
- Ability to cover large vertical spaces
- Improved energy efficiency compared to standard HVAC systems
When picking air rotation units, think about a few important things:
- Ceiling height of the facility
- Total square footage to be covered
- Specific temperature control needs
- Existing building infrastructure
Professional HVAC designers can help you find the best height and setup for your air rotation units.
Precision in hvac equipment dimensions ensures maximum operational efficiency and consistent climate control.
Clearance Requirements for HVAC Systems
When you install an HVAC system, knowing about clearance space is key. It’s important for safety and to make sure the system works well. You need to think about how much space is needed for the system to run right and for easy maintenance.
Having the right amount of space around your HVAC is not just a good idea. It’s a must for safety. Each type of HVAC unit needs a certain amount of space to work right and avoid dangers.
Minimum Distance Guidelines
Experts say there are specific clearances needed for different HVAC systems:
- Outdoor condensers need at least 24 inches of clear space around all sides
- Indoor air handlers require 12-18 inches of surrounding clearance
- Rooftop units should have a minimum 3-foot perimeter for maintenance access
Safety Considerations
Your HVAC needs go beyond just measuring space. Safety is also a big deal. It means avoiding:
- Potential electrical hazards
- Restricted airflow
- Challenging maintenance access
| HVAC Unit Type | Recommended Clearance | Safety Impact |
|---|---|---|
| Outdoor Condenser | 24 inches | Prevents overheating |
| Indoor Air Handler | 12-18 inches | Ensures proper ventilation |
| Rooftop Unit | 3 feet | Facilitates maintenance |
Professional tip: Always check local building codes and the maker’s specs for exact clearance needs for your HVAC system.
Height Variations in Modern HVAC Equipment
Modern HVAC equipment has seen big changes. New tech has made systems smaller and more efficient. This meets today’s need for saving energy.
Companies are coming up with new ways to make HVAC systems. They focus on:
- Reduced physical footprint
- Enhanced energy efficiency
- Improved performance metrics
- Streamlined installation processes
The latest HVAC tech has changed how units look. Compact designs now deliver powerful performance in less space than old models.
| HVAC Generation | Average Height | Energy Efficiency |
|---|---|---|
| Traditional Units | 48-60 inches | 60-70% efficiency |
| Modern Compact Units | 30-42 inches | 90-95% efficiency |
When picking your HVAC system, think about these new designs. They offer great performance in a smaller size. Modern units are a big step up in heating and cooling tech.
Explore Our HVAC Shop
Looking for top-rated HVAC tools, parts, and accessories? Visit our shop and find the perfect solution for your needs.
Visit the ShopSpace-Saving HVAC Solutions

Modern buildings often face a big challenge: limited space. Traditional HVAC units are too big for these tight spots. But now, there are space-saving HVAC solutions that change the game.
These new systems are small but pack a big punch. They work well in small places, like apartments or small offices. They’re designed to fit in tight spots without losing power.
- Ductless mini-split systems reduce overall footprint
- Variable Refrigerant Flow (VRF) technologies enable modular installations
- Compact indoor and outdoor units maximize spatial utilization
Choosing space-saving HVAC solutions brings many benefits:
- It’s easier to install them
- They use less energy
- They offer more design options
“Space-saving HVAC technologies are transforming how we think about climate control in modern environments.” – HVAC Industry Expert
Opting for a compact HVAC system can make a big difference. It improves how rooms are used and keeps the temperature just right. Today’s units are designed to be small but powerful, fitting well in tricky spaces.
With smart HVAC solutions, you can beat the space problem. You don’t have to give up comfort or performance.
Installation Height Guidelines for Different HVAC Types
Choosing the right height for your HVAC system is key for its best performance and life span. The height needed varies by the type of unit and its location. Knowing these guidelines helps your system work well and avoids problems.
Different HVAC systems need different installation methods. The space needed for the unit is a big factor in where it should go.
Ground-Level Unit Considerations
Installing HVAC units on the ground involves several important points:
- Elevation above flood zones
- Protection from debris and landscape
- Enough space for air to flow
- Easy access for upkeep
Your ground unit should be 6-12 inches off the ground. This keeps it dry and ensures air moves well.
Rooftop Installation Strategies
Installing HVAC on rooftops needs careful planning and exact steps. Here are key things to remember:
| Installation Factor | Recommended Approach |
|---|---|
| Structural Support | Check if the roof can hold the unit’s weight |
| Mounting Height | At least 12-18 inches above the roof |
| Weatherproofing | Use special mounting brackets |
| Maintenance Access | Make sure there’s room to get around the unit |
Right placement on the roof keeps your HVAC safe from the weather and works better.
Pro tip: Always check local building codes and the maker’s specs for your HVAC’s height.
Explore Our HVAC Shop
Looking for top-rated HVAC tools, parts, and accessories? Visit our shop and find the perfect solution for your needs.
Visit the ShopHVAC Unit Sizing and Performance Correlation
It’s key to understand how hvac unit size affects system performance. The right hvac specs are vital for comfort and saving energy at home or work.
Choosing the wrong HVAC unit size can cause big problems:
- Inefficient energy use
- Uneven temperatures
- More wear on system parts
- Higher energy bills
A unit that’s too big will short cycle, turning on and off too much. This wastes energy and doesn’t control humidity well. On the other hand, a unit that’s too small will work too hard, using lots of electricity.
Experts use special calculations to find the best unit size for your space. They look at:
- The area’s square footage
- Insulation quality
- Local weather
- Number of windows and doors
- Ceiling height
Choosing the right hvac unit size means long-term comfort, energy savings, and a longer system life. Always get a professional’s opinion on this important choice.
Conclusion
Choosing the right height for HVAC units is important. You need to think about the building, climate, and what the system needs to do. Knowing how tall HVAC units should be can really help your system work better.
Experts say to check your space before picking out an HVAC unit. Different places need different heights for their systems. The height of the unit affects how well it works and how much energy it uses.
Every building is different when it comes to HVAC. Talking to certified HVAC pros can help you figure out what you need. They can guide you to the best system for your space.
It’s all about finding the right balance. By understanding how tall HVAC units should be for your place, you can make smart choices. This leads to better performance and less energy use.

