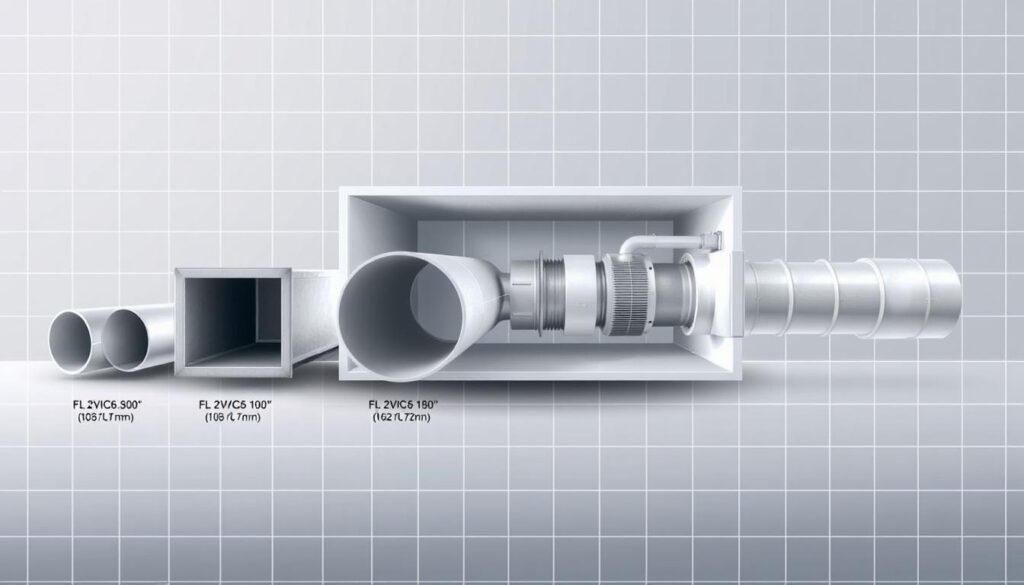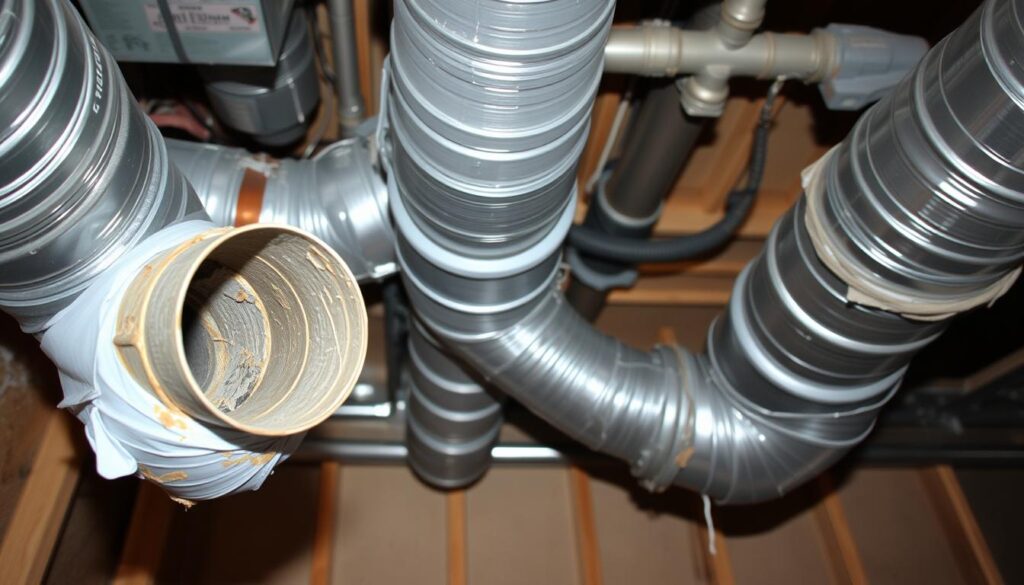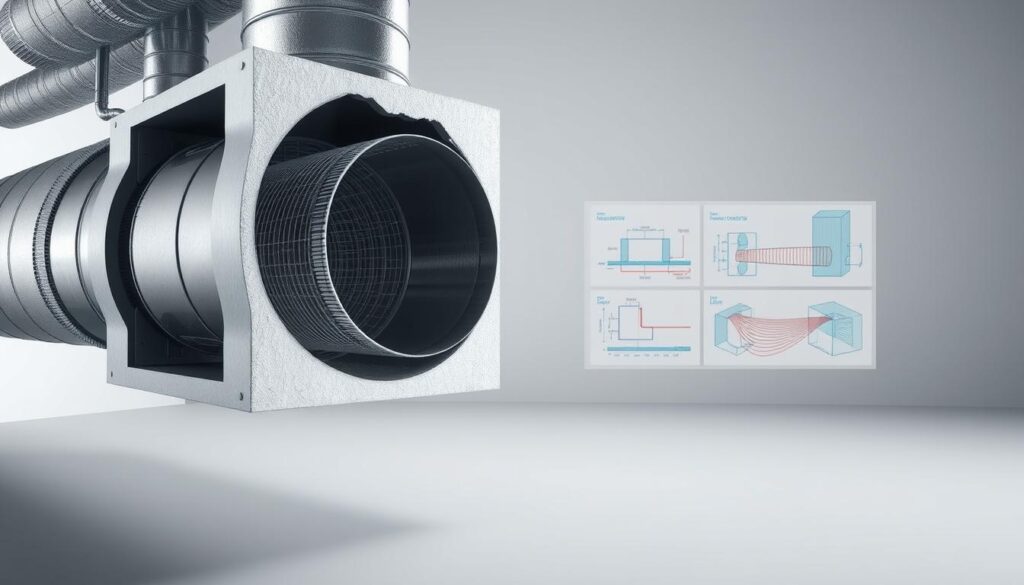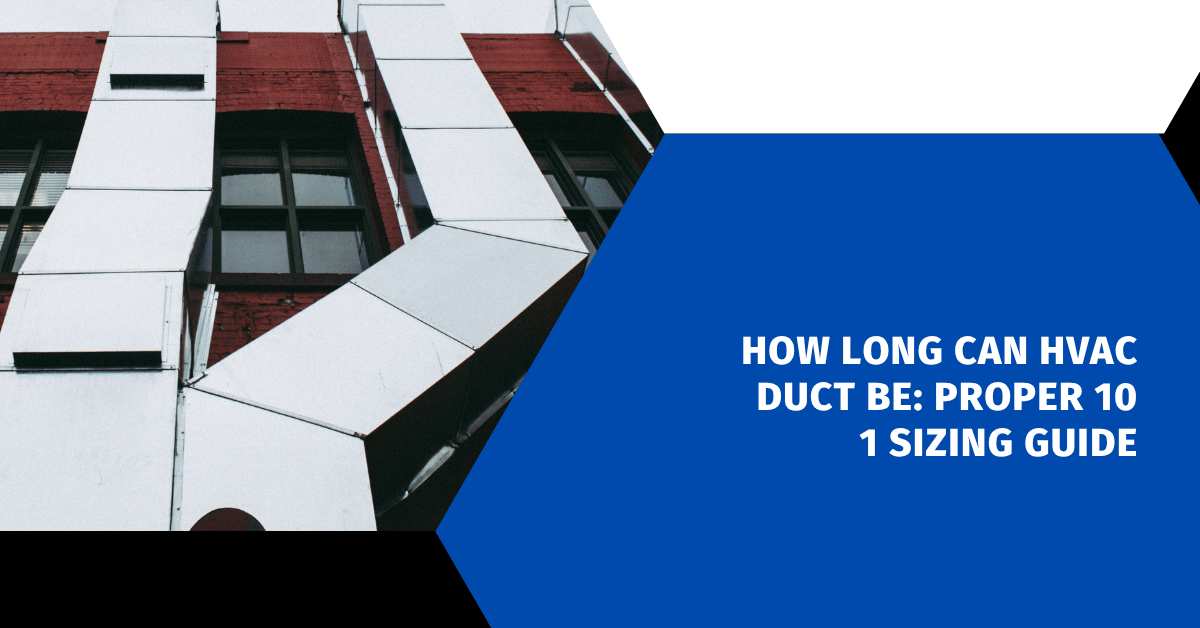Affiliate Disclosure
HVAC Guide Guys is a participant in the Amazon Services LLC Associates Program, an affiliate advertising program designed to provide a means for sites to earn advertising fees by advertising and linking to Amazon.
How Long Can HVAC Duct Be? Ever noticed your home’s temperature feels off or your energy bills jump up? It might be because of your HVAC ductwork’s length and size.

Knowing how long an HVAC duct can be is key to keeping your system running well. The right duct length and size affect your home’s comfort, energy use, and HVAC system’s performance.
When looking at the maximum duct run, several things matter. These include your home’s size, airflow needs, and your heating and cooling equipment’s type.
Key Takeaways
- Duct length significantly affects HVAC system performance
- Proper sizing can reduce energy costs by up to 30%
- Incorrect duct sizing leads to inefficient system operation
- Different rooms require specific duct configurations
- Professional assessment ensures optimal ductwork design
Table of Contents
Understanding HVAC Duct System Basics
Your home’s HVAC system uses ductwork to move air around. The size and design of these ducts are key to keeping your home comfy and saving energy. If ductwork isn’t right, up to 30% of air can leak out. This can make your bills go up and your system work less well.
HVAC ductwork is like your home’s air highway. But, it only works at 57% of its full power because of duct problems. So, getting your ductwork right is super important for it to work its best.
Types of HVAC Ducts
- Rigid Metal Ducts: Durable and long-lasting
- Flexible Ducts: Easy to install in tight spaces
- Duct Board: Insulated option for energy efficiency
Components of Ductwork Systems
| Component | Function |
|---|---|
| Supply Ducts | Deliver conditioned air to rooms |
| Return Ducts | Collect air back to HVAC system |
| Plenums | Central air distribution points |
| Registers | Control air flow into rooms |
Purpose of Proper Duct Installation
Getting your ductwork right is key for balanced airflow. It stops problems like:
- Hot and cold spots in your home
- Higher energy bills
- Shorter HVAC system life
- Bad indoor air quality
Air ducts should last 15 to 25 years if installed well. Good duct design and installation boost your home’s comfort and energy use.
Explore Our HVAC Shop
Looking for top-rated HVAC tools, parts, and accessories? Visit our shop and find the perfect solution for your needs.
Visit the ShopFactors That Determine Maximum Duct Length
Knowing what affects your HVAC system’s layout is key for good duct performance. Your home’s specific features greatly influence the maximum duct length and system efficiency.
- Home square footage
- HVAC unit capacity
- Number of rooms
- Air flow requirements
- Duct friction loss
Airflow is very important in HVAC design. About 1 CFM of air is needed to heat or cool 1 to 1.25 square feet of floor area. Rooms with lots of windows or sunlight might need up to 2 CFMs for cooling.
Proper duct sizing ensures efficient air distribution and optimal system performance.
Duct friction loss is more critical with longer ducts. Each extra foot of duct adds resistance, affecting your system’s efficiency. HVAC units usually output about 400 CFM per ton, so precise calculations are essential.
| Factor | Impact on Duct Length |
|---|---|
| Home Size | Determines total duct run requirements |
| HVAC Unit Capacity | Influences maximum allowable duct length |
| Friction Rate | Affects air movement efficiency |
Professional HVAC designers use exact calculations. They make sure your system works well and saves energy.
How Long Can HVAC Duct Be: Key Considerations
Knowing the limits of your HVAC duct length is key for a well-working system. Right duct sizing affects your home’s comfort and energy use.
When setting up your HVAC, several factors decide the max duct length and system performance:
Static Pressure Limitations
Static pressure is vital in setting hvac duct length. Each duct system has a certain pressure limit. Going over these limits can cause:
- Less air flow
- Higher energy use
- System damage
Air Flow Requirements
Getting the right cubic feet per minute (CFM) is key for duct performance. The standard formula is to multiply the HVAC unit size (in tons) by 400 and divide by your home’s square footage.
| HVAC Unit Size | Home Square Footage | Estimated CFM |
|---|---|---|
| 2 Tons | 1,000 sq ft | 800 CFM |
| 3 Tons | 1,500 sq ft | 1,200 CFM |
System Efficiency Impact
Right duct sizing boosts your HVAC system’s efficiency. Wrong duct size can lead to:
- Higher energy bills
- Uneven heating and cooling
- Shorter system life
Experts say regular checks are vital for keeping ducts working well.
Essential Measurements for Duct Sizing
Getting the duct sizing right is key for a good hvac system layout. The right measurements can greatly improve your home’s comfort and energy use. Knowing the important metrics helps you get the most out of your HVAC system.
When sizing ducts, you’ll need to look at a few important measurements:
- Square footage of each room
- HVAC unit capacity in tons
- Cubic feet per minute (CFM) requirements
- Friction loss rate
Calculating CFM is easy: just multiply your HVAC unit’s size in tons by 400. For instance, a 3-ton unit needs about 1,200 CFM. Being precise in these calculations helps avoid performance problems.
“Proper duct sizing is not just about measurements, but about creating an optimal air distribution system for your home.”
Important things to think about for duct sizing include:
- Keep trunk length under 24 feet with consistent sizing
- Reduce trunk duct every 15-20 feet for longer runs
- Maintain trunk height at 8 inches
- Ensure trunk width does not exceed height by more than 4 times
Professional HVAC technicians suggest staggering branch take-offs and placing dampers close to the trunk for better airflow. While you can try duct sizing yourself, getting help from a pro can save you from expensive mistakes that could hurt your system’s efficiency.
Explore Our HVAC Shop
Looking for top-rated HVAC tools, parts, and accessories? Visit our shop and find the perfect solution for your needs.
Visit the ShopCalculating Proper Duct Size
Understanding duct run calculations is key for a good HVAC system. The right size ensures air flows well and your system works great.
To find the right duct size, you need to look at a few important things. These things help your system work its best:
- Square footage of your living space
- Cubic Feet per Minute (CFM) requirements
- Duct friction loss calculations
Square Footage Calculations
Start by measuring your home’s square footage. HVAC pros use a formula: CFM = (HVAC Unit Tons x 400) / total home square footage. This formula helps figure out the best airflow for each room.
CFM Formula Breakdown
To find CFM, you need to know your system’s power. For example, a unit with one ton can handle 400 CFM. By multiplying the unit’s tons by 400 and dividing by your home’s square footage, you get the airflow needed.
Friction Loss Rate Considerations
Duct friction loss is very important for sizing. Several things affect this calculation, including:
- Number of duct turns
- Presence of filters and dampers
- Ductwork material
- Total duct length
Static pressure is also key for duct performance. Experts figure this out by dividing total friction loss by duct length and then multiplying by 100. These steps might seem hard, but they make sure your HVAC system works its best.
Common Ductwork Sizing Mistakes

Creating a good HVAC system layout needs careful planning. Mistakes in ductwork installation can cause big problems. Homeowners and contractors often make errors that hurt system performance.
The most common mistakes in ductwork sizing are:
- Oversizing or undersizing ducts, which disrupts air circulation
- Neglecting proper insulation that prevents energy loss
- Failing to conduct accurate Manual D calculations
- Ignoring static pressure requirements
Wrongly sized ducts can cause big issues. Ducts that are too small restrict airflow, making your HVAC system work harder and use more energy. On the other hand, ducts that are too big lead to poor air distribution and more noise.
Badly designed ductwork can raise heating and cooling costs by up to 30%. Air leaks from ductwork can cut HVAC efficiency by about 20%, wasting a lot of conditioned air.
Professional HVAC contractors suggest:
- Doing precise Manual D calculations
- Using top-notch insulation materials
- Adding dampers for better temperature control
- Regular maintenance checks
Knowing these common ductwork sizing mistakes helps your HVAC system work better. It keeps your home comfortable and saves on energy costs.
Signs of Improper Duct Sizing
Your HVAC system works best when ducts are the right size. Spotting signs of bad duct sizing can save you money and keep your home comfy.
Performance Issues to Watch
Wrong duct size can cause many problems with your heating and cooling. Keep an ear out for these signs:
- Whistling or rattling noises from vents
- Weak airflow from registers
- Uneven temperature between rooms
- Constant system cycling
Energy Efficiency Challenges
Bad duct sizing hurts your system’s energy use. It can raise your bills by 10% to 20%. This puts a strain on your wallet and your HVAC.
Comfort Concerns
Wrong duct size messes with your comfort. Rooms might feel too hot, too cold, or stuffy. Inadequate return vents can make air circulation poor, making your space feel uncomfortable.
Proper duct sizing is not just about comfort—it’s about maintaining an efficient, long-lasting HVAC system.
Experts say to get your ducts checked often. This ensures they fit your home’s needs. Fixing these problems early can save you from big repair costs and keep your system running well.
Explore Our HVAC Shop
Looking for top-rated HVAC tools, parts, and accessories? Visit our shop and find the perfect solution for your needs.
Visit the ShopImpact of Duct Length on HVAC Performance

Your HVAC system’s performance depends a lot on your ductwork’s design and length. If your ductwork is not set up right, it can really affect your home’s comfort and how much energy it uses.
Leaky air ducts can cut down your HVAC’s efficiency by up to 20%. This means a lot of energy is wasted. When you’re designing your HVAC system, there are a few important things to think about:
- Duct length affects how well air circulates
- Ducts that are too big or too small don’t work well
- Long duct runs use more energy
Studies show that ducts that are not the right size can slow down airflow. This can make your energy use go up by 30%. The wrong duct setup makes your HVAC system work too hard. This can shorten its life and make it less efficient.
To size your ducts right, you need to consider a few things:
- The size of your living spaces
- How much airflow you need
- The limits of static pressure
- Your goals for system efficiency
By planning your HVAC system layout carefully and managing your duct length, you can improve performance. This will lower your energy bills and make your home more comfortable.
Professional vs DIY Duct Sizing
Designing your home’s ductwork might seem like a DIY project. But, getting it right needs professional expertise for the best HVAC performance. The job of installing ductwork is complex, needing skills that go beyond simple measurements.
Even if you know your home well, HVAC pros have tools and models for precise calculations. They figure out airflow, static pressure, and duct sizes. Getting it wrong can cause high energy bills or damage your HVAC system. The cost of replacing ductwork is about $8,000, making a pro’s help worth it.
Experts consider many things like your home’s size, insulation, and local climate. For example, a 2,900 square foot home with different levels needs detailed calculations. These are hard for most people to do. HVAC pros use standard methods to make sure your system works well, saving you money on energy costs.
In the end, while knowing about duct design is good, a certified HVAC pro is best. They ensure your ductwork is installed right, avoiding problems and keeping your system running well for longer.

