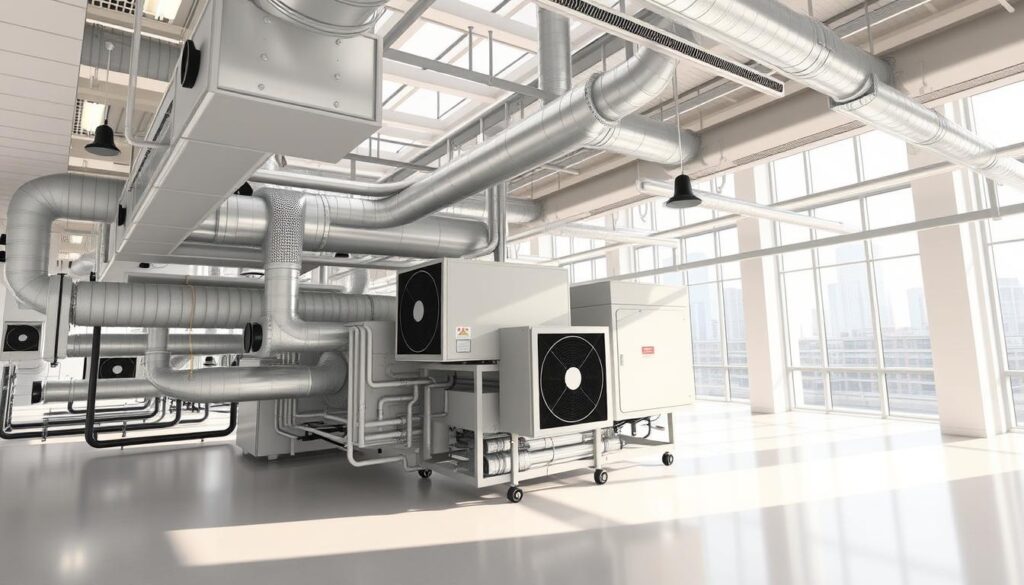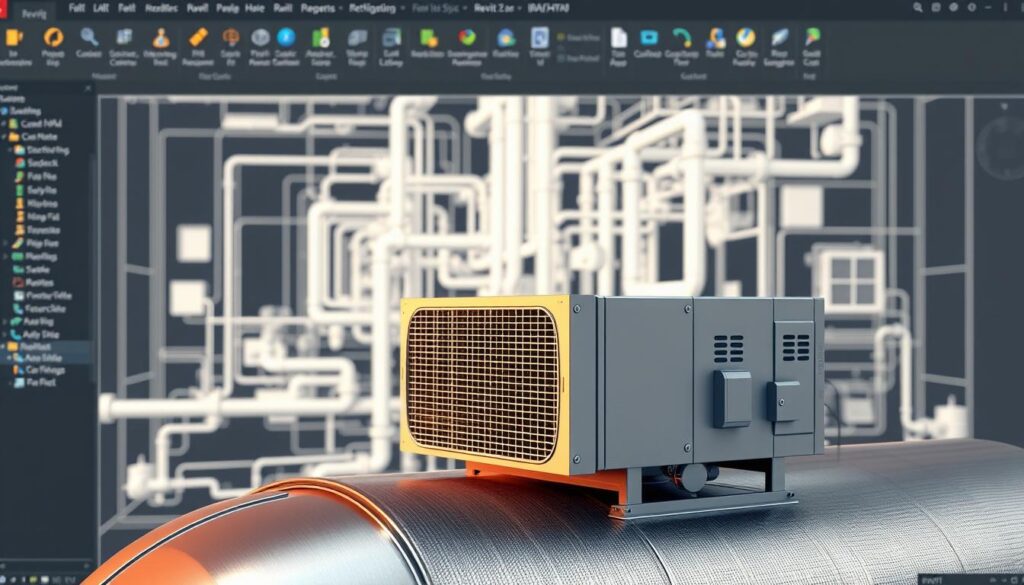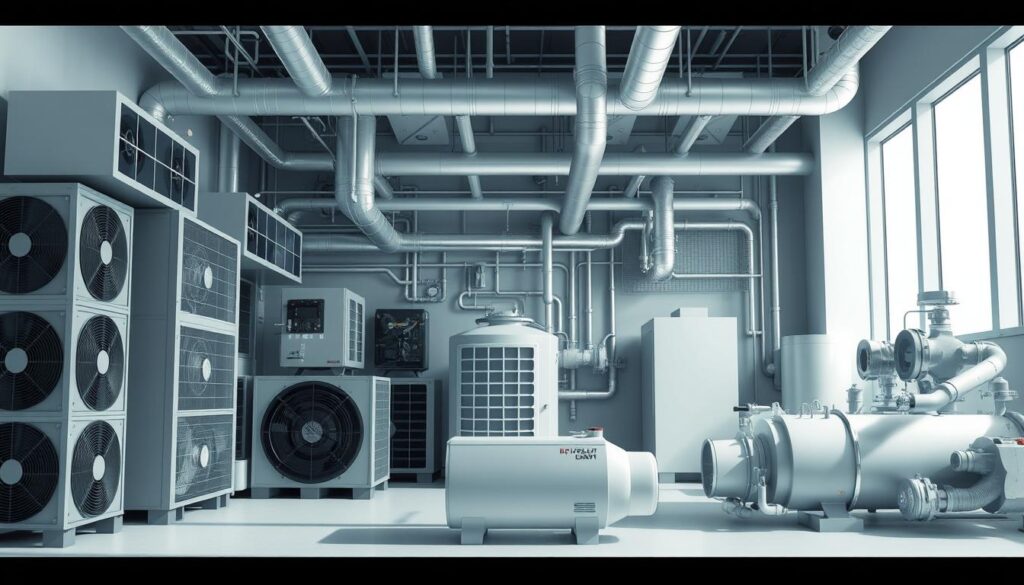Affiliate Disclosure
HVAC Guide Guys is a participant in the Amazon Services LLC Associates Program, an affiliate advertising program designed to provide a means for sites to earn advertising fees by advertising and linking to Amazon.
How to Add HVAC in Revit? Are you finding it hard to work with HVAC design in Autodesk Revit? What if you could improve your architectural modeling skills? You could then create precise, efficient HVAC systems with confidence.

Revit has changed the game for mechanical engineers and HVAC designers. This detailed revit HVAC tutorial will show you how to add HVAC systems easily in your architectural projects.
Design experts know that learning how to add HVAC in Revit is key. It helps in creating detailed, integrated building models. This guide is for both beginners and experienced designers. It offers practical tips to boost your HVAC modeling skills.
Key Takeaways
- Learn essential Revit HVAC design workflows
- Understand comprehensive system modeling techniques
- Discover efficient HVAC component placement strategies
- Develop skills for accurate load calculations
- Master BIM integration for mechanical systems
Table of Contents
Understanding Revit HVAC Fundamentals
Revit is a powerful tool for architects and engineers. It helps create detailed HVAC designs. To use Revit for HVAC modeling, you need to know its core parts and how it works. This section will cover the key elements that make Revit essential for HVAC experts.
Basic HVAC Components in Revit
Revit’s HVAC components are the foundation of your mechanical designs. It has tools to make precise and efficient HVAC systems. Important parts include:
- Ductwork systems
- Air terminals
- Mechanical equipment
- Piping networks
- Ventilation elements
Essential Tools and Commands
Knowing the right tools is key for good Revit HVAC modeling. Autodesk Revit has special tools to make your design work smoother:
- Duct Tool: Create and modify ductwork with precision
- Mechanical Equipment Tool: Place and configure HVAC equipment
- Space Tool: Define and analyze room requirements
- Connector Tool: Establish connections between system components
Project Requirements Overview
Before starting your HVAC design, you must understand the project’s needs. Think about the building type, how many people will use it, local codes, and energy standards. Revit’s parametric modeling lets you quickly adjust your design to fit these needs.
Pro Tip: Always start by understanding the unique requirements of each project to create the most effective HVAC system.
Project Setup and Preparation
Starting a successful Revit HVAC tutorial needs careful project preparation. Your initial setup is key to the accuracy and efficiency of your design. Architects and engineers know a solid project foundation is vital for precise HVAC modeling.
Before starting your revit hvac tutorial, you must complete several important steps:
- Link architectural models accurately
- Configure project levels matching building structure
- Set precise project location parameters
- Establish coordinate systems
- Verify model units and scales
Linking architectural models is your first big task. Make sure the imported model keeps its original shape. Models that don’t align right can mess up your HVAC design.
“Precision in preliminary setup saves countless hours of redesign later.” – Professional HVAC Design Engineer
Your project location settings are key for load calculations. Right geographic data is needed to figure out heating and cooling needs for your building.
| Setup Step | Key Considerations |
|---|---|
| Architectural Model Link | Verify scale, alignment, and accuracy |
| Project Levels | Match actual building floor heights |
| Location Settings | Input precise geographical coordinates |
By carefully preparing your Revit project, you’ll lay a strong base for detailed and accurate HVAC designs.
Explore Our HVAC Shop
Looking for top-rated HVAC tools, parts, and accessories? Visit our shop and find the perfect solution for your needs.
Visit the ShopCreating and Managing HVAC Spaces
Designing a good revit hvac system starts with setting up spaces right. How well you manage HVAC spaces affects your system’s performance and efficiency.
Using Revit for space management lets engineers make detailed load calculations and designs. Knowing how to set up spaces helps create better HVAC solutions.
Space Configuration Settings
When setting up HVAC spaces in Revit, focus on a few key things:
- Room occupancy levels
- Thermal zone requirements
- Ventilation needs
- Equipment heat loads
Defining Room Parameters
Your revit hvac system design needs precise room details. Important factors include:
- Measuring interior square footage
- Calculating ceiling heights
- Identifying window and wall exposures
- Determining heat-generating equipment locations
“Accurate space configuration is the foundation of successful HVAC design” – ASHRAE Design Guidelines
Setting Up Space Requirements
To make your HVAC system better, set up space needs well. Precise data collection and analysis lead to accurate thermal load calculations and system suggestions.
Mastering these space setup skills leads to more efficient, responsive, and custom HVAC designs. These designs meet specific project needs.
How to Add HVAC in Revit
Adding HVAC systems in Revit needs a careful plan to get it right. You start by learning the basics of adding HVAC in Revit. This includes placing mechanical equipment and setting up duct systems.

- Select the right mechanical system template
- Set up project units and workspace settings
- Load the needed HVAC component families
- Use Revit’s special mechanical tools
When adding HVAC parts, focus on exact placement and connections. Putting air handling units, VAV boxes, and ductwork in the right spots is key. Revit has tools to help you:
- Drag and drop mechanical equipment
- Create smart duct routes
- Auto-connect system parts
- Check system performance
Success in adding HVAC in Revit comes from paying close attention to details. Knowing how to use Revit’s strong mechanical design tools is crucial. With these skills, you’ll make detailed and precise HVAC designs that meet engineering standards.
Duct System Design and Layout
Creating a good revit HVAC duct system needs careful planning. The way you lay out ducts affects how well a building breathes. Knowing what makes a duct system work well is key to better HVAC designs.
In Revit, you’ll face several important steps for a strong duct system:
- Analyze building spatial requirements
- Understand airflow dynamics
- Optimize duct routing strategies
- Ensure proper system integration
Vertical and Horizontal Duct Placement
Choosing where to put ducts is vital in Revit. Vertical ducts usually go through mechanical shafts or ceiling spaces. Horizontal ducts fit in ceiling plenum areas. Aim for fewer bends and better airflow.
“Effective duct placement is the backbone of any successful HVAC design” – ASHRAE Design Guidelines
Duct Sizing and Configuration
Getting duct sizes right in Revit depends on a few key things:
- Calculate required airflow volumes
- Assess space constraints
- Select appropriate duct cross-sections
- Consider pressure drop calculations
Creating Duct Connections
Revit has great tools for duct connections. Focus on smooth duct transitions. Use the right fittings and connectors for best airflow and system performance.
Explore Our HVAC Shop
Looking for top-rated HVAC tools, parts, and accessories? Visit our shop and find the perfect solution for your needs.
Visit the ShopWorking with HVAC Equipment and Components

When designing HVAC systems in Revit, it’s key to know how to work with different parts. Revit has a wide library of HVAC equipment. This lets designers make detailed and accurate mechanical systems.
Choosing the right HVAC equipment is important. You need to think about the system’s needs, space, and how well it will work. This ensures you pick the best components.
- Air Handling Units (AHUs)
- Variable Air Volume (VAV) Boxes
- Diffusers and Return Grilles
- Fans and Ventilation Equipment
To properly use HVAC components, focus on their exact placement and connections. Revit has tools to help you:
- Correctly size equipment
- Set up system parameters
- Link components together
| Equipment Type | Key Considerations | Placement Strategy |
|---|---|---|
| Air Handling Units | Capacity and Airflow | Central Mechanical Rooms |
| VAV Boxes | Zoning Requirements | Above Ceiling Spaces |
| Diffusers | Room Coverage | Ceiling Grid Alignment |
By getting good at these skills, you’ll make detailed HVAC models. These models help with designing and documenting building systems efficiently.
Load Calculations and System Sizing
Revit HVAC load calculations are key for a good heating and cooling system. They figure out what your building needs for climate control. This ensures your system works well and saves energy.
Getting into revit hvac load calculations means looking at a few important things. Architects and engineers need to check:
- Building envelope characteristics
- Spatial occupancy parameters
- External temperature variations
- Insulation performance
- Internal heat generation sources
Heating and Cooling Load Analysis
Your Revit model has tools for detailed heating and cooling load calculations. You can input space and building data. This helps you make a solid HVAC design plan.
Air Flow Requirements
Getting air flow right is crucial for a good HVAC system. Revit lets you figure out ventilation needs based on:
- Room occupancy levels
- Specific space functions
- Building code requirements
- Thermal comfort standards
Equipment Capacity Calculations
Finding the right HVAC equipment is all about load calculations. Revit ensures you pick the right size for your building’s needs. This avoids systems that don’t work well.
Accurate load calculations are the foundation of a well-designed HVAC system.
Explore Our HVAC Shop
Looking for top-rated HVAC tools, parts, and accessories? Visit our shop and find the perfect solution for your needs.
Visit the ShopHVAC System Coordination and BIM Integration
Revit HVAC BIM coordination changes how design teams work on complex building systems. It’s about making mechanical systems work well with architecture and structure. BIM technology helps find clashes early and lets teams work together better.
Effective revit hvac bim coordination needs smart strategies:
- Implement multi-discipline model sharing
- Utilize real-time clash detection tools
- Create comprehensive 3D visualization models
- Establish clear communication protocols
Key coordination techniques focus on finding where HVAC parts might hit other systems. With Revit’s tools, you can spot and fix these problems before they cost a lot during construction.
| Coordination Aspect | BIM Integration Strategy |
|---|---|
| Spatial Analysis | Automated interference checking |
| System Routing | Intelligent path optimization |
| Collaboration | Centralized model sharing |
Successful BIM integration needs teamwork. Your team must learn to read complex 3D models and understand how things fit together. Revit has tools that help teams work together better, making HVAC design more efficient and accurate.
“Coordination is not just about avoiding conflicts, but creating intelligent, integrated building systems.”
By getting good at revit hvac bim coordination, you turn old design ways into new, connected workflows. This improves project quality and cuts down on construction problems.
Quality Control and Validation
To ensure top accuracy in revit hvac modeling, a detailed quality control plan is needed. Your HVAC design must be checked carefully to avoid errors. These errors could harm the system’s performance.
Here are some key steps for quality control in your Revit HVAC model:
- Systematic component integrity checks
- Detailed connection verification
- Comprehensive load calculation validation
- Error detection through built-in Revit tools
By using strict validation steps, you can spot design problems early. Precision in revit hvac modeling starts with thorough quality control methods.
“Effective quality control is the foundation of exceptional HVAC design” – ASHRAE Design Standards
Your validation process should cover several important areas:
- Reviewing system interconnectivity
- Checking load calculation accuracy
- Verifying equipment compatibility
- Ensuring compliance with industry standards
Use Revit’s advanced tools for detailed system checks. These tools can find conflicts, sizing issues, and performance problems. This helps before you finalize your HVAC design.
Explore Our HVAC Shop
Looking for top-rated HVAC tools, parts, and accessories? Visit our shop and find the perfect solution for your needs.
Visit the ShopBest Practices for HVAC Documentation
Creating detailed documentation is key when working with Revit HVAC designs. It acts as a vital tool for communication among contractors, engineers, and project teams. A well-organized Revit HVAC documentation set ensures clarity and project success.
Effective Revit documentation focuses on several important elements. These elements turn your technical drawings into clear, professional project deliverables.
Drawing Standards for HVAC Systems
Setting up consistent drawing standards is crucial for professional quality in your Revit HVAC project. Here are some key guidelines:
- Use standardized line weights and colors
- Implement clear annotation techniques
- Maintain consistent scale across drawings
- Follow industry-specific drawing conventions
Schedule Creation Techniques
Accurate scheduling is key to successful HVAC documentation. Your Revit schedules should offer detailed info on equipment, ductwork, and components.
| Schedule Type | Key Information | Purpose |
|---|---|---|
| Equipment Schedule | Model, capacity, manufacturer | Detailed equipment tracking |
| Ductwork Schedule | Size, material, length | System component analysis |
| Pipe Layout Schedule | Routing, diameter, material | Precise system configuration |
Project Deliverables Management
Get your Revit HVAC model ready for easy sharing and collaboration. Proper export and reporting processes ensure your design intent is clearly communicated across different platforms and teams.
- Export models in compatible file formats
- Generate comprehensive performance reports
- Create detailed load calculation documents
- Prepare interdisciplinary coordination files
Conclusion
Learning HVAC design in Revit takes hard work and smart learning. Your skills will grow as you keep practicing and learning new techniques. This way, you can solve complex design problems with ease.
Being good with Revit means keeping up with new updates and standards. HVAC designers see each project as a chance to get better at digital modeling. Your dedication to learning advanced design will set you apart in the field.
Being a pro in Revit HVAC design is not just about knowing tech. It’s also about being flexible, thinking critically, and solving problems creatively. As you get better, look for more training, join forums, and explore new design methods.
Remember, getting better at Revit HVAC design is a never-ending journey. Every project you work on will help you learn more and improve your skills. See each challenge as a chance to grow and innovate in architectural engineering.

