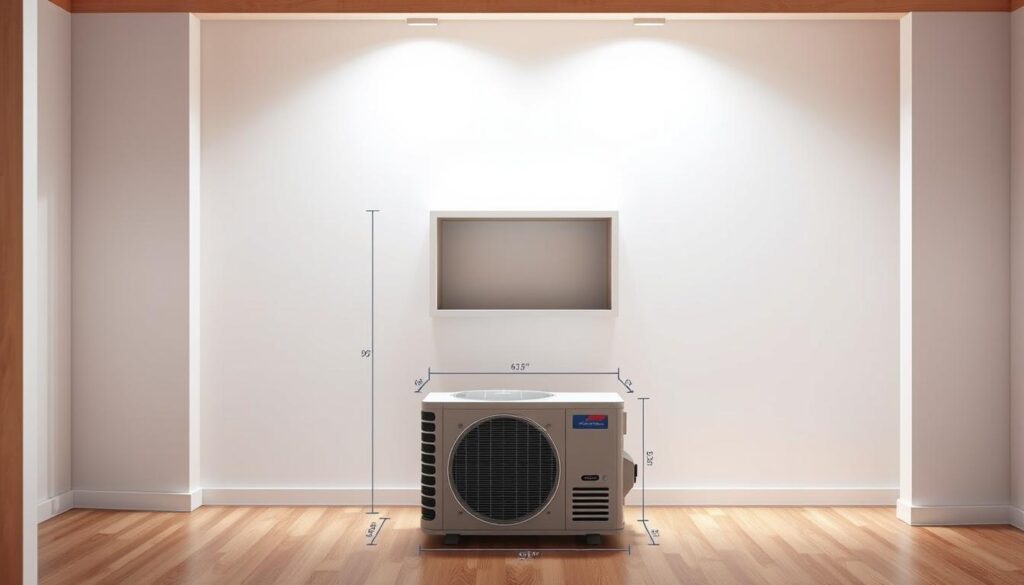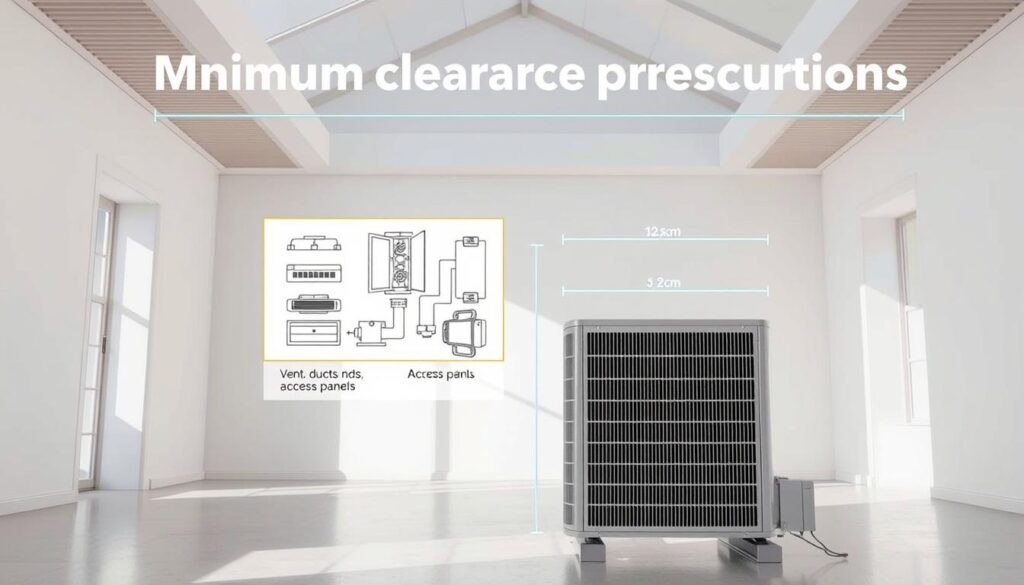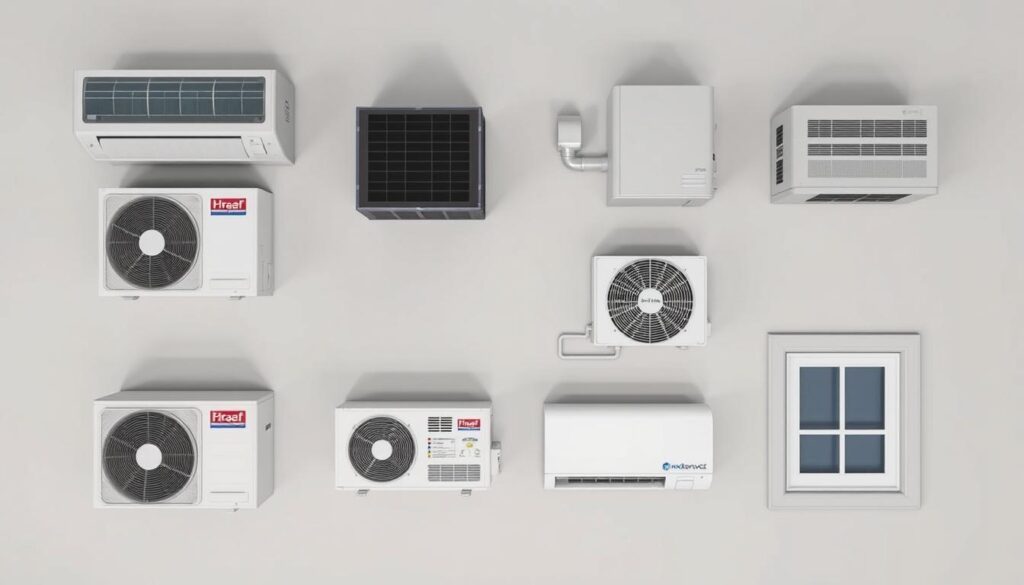Affiliate Disclosure
HVAC Guide Guys is a participant in the Amazon Services LLC Associates Program, an affiliate advertising program designed to provide a means for sites to earn advertising fees by advertising and linking to Amazon.
How Much Space is Needed for HVAC? Ever thought about if your home’s HVAC system has enough room to work well? Knowing how much space it needs can really help. It affects how well your system works, how long it lasts, and how much energy it uses.

Most homeowners don’t realize how important space is for their HVAC. The right amount of space is key for good airflow, avoiding overheating, and easy maintenance. If your HVAC is too cramped or in the wrong spot, it can run less efficiently. This means higher energy costs and a greater chance of breakdowns.
If you’re building, renovating, or updating your HVAC, knowing the exact space needed is vital. It helps you make smart choices that save your money and keep you comfortable.
Key Takeaways
- HVAC systems need specific space for the best performance
- Enough space prevents damage and keeps efficiency high
- The amount of space needed changes with home size and HVAC type
- Having room around units is key for maintenance and airflow
- Getting a pro’s opinion helps find the best spot for your HVAC
Table of Contents
Understanding HVAC System Dimensions and Space Requirements
When planning an HVAC installation, knowing the space needed is key. The size of your HVAC system affects how well it works in your home or building.
Professional HVAC contractors look at space carefully. They make sure the equipment fits right and can be serviced easily.
Basic HVAC Unit Measurements
HVAC units vary in size, based on cooling capacity. Here are some important measurements:
- Residential central air conditioners range from 1.5 to 5 tons
- Typical indoor units measure approximately 30-36 inches in height
- Outdoor condensing units are usually 24-28 inches wide
Standard Clearance Requirements
Clear space around HVAC equipment is important for several reasons:
- Ensures adequate airflow
- Allows for easy maintenance access
- Prevents damage from nearby objects
Manufacturers suggest at least 24 inches of clear space around outdoor units. For indoor units, 12-18 inches is recommended.
Equipment Access Considerations
When installing your HVAC system, think about these access points:
- Provide clear pathways for technicians
- Ensure sufficient electrical and drainage connections
- Plan for future replacements or repairs
By considering HVAC system dimensions and access space, you can make your system more efficient and last longer.
Calculating Square Footage for HVAC Installation
Finding the right HVAC system size is key for good performance. Your home’s size is important in picking the best HVAC. HVAC pros use special calculators to get the right size and equipment.
- Total square footage of your living area
- Ceiling height
- Home insulation quality
- Number of windows and doors
- Local climate conditions
The usual rule is about 20 British thermal units (BTUs) per square foot. For example, a 1,500 square foot home might need a 30,000 BTU system. But, your actual needs can vary based on many factors.
| Home Size | Estimated BTU Requirement | Typical System Size |
|---|---|---|
| 1,000 sq ft | 20,000 BTUs | 2-3 ton unit |
| 1,500 sq ft | 30,000 BTUs | 3-4 ton unit |
| 2,000 sq ft | 40,000 BTUs | 4-5 ton unit |
Professional HVAC calculators give more accurate advice. They consider your home’s details. This helps avoid systems that are too small or too big, saving energy and money.
Explore Our HVAC Shop
Looking for top-rated HVAC tools, parts, and accessories? Visit our shop and find the perfect solution for your needs.
Visit the ShopHow Much Space is Needed for HVAC in Different Home Sizes
Choosing the right HVAC system depends on your home’s size and layout. The space needed for your HVAC changes with the square footage and cooling needs. Knowing the size of HVAC units for different homes helps you choose the best heating and cooling.
HVAC systems vary by home size. The size of your home affects the type and size of the system needed for comfort.
Small Home Requirements (Under 1,000 sq ft)
For homes under 1,000 square feet, HVAC needs are simpler. You’ll likely need:
- A compact unit with 1.5 to 2-ton capacity
- Minimal indoor and outdoor unit space
- Reduced ductwork requirements
Medium Home Specifications (1,000-2,500 sq ft)
Medium homes need more powerful HVAC systems. Your HVAC unit will be larger, with:
- 2.5 to 4-ton system capacity
- More complex ductwork design
- Potential zoning requirements
Large Home Considerations (Over 2,500 sq ft)
Larger homes need detailed HVAC planning. Your needs become more complex:
- 4 to 5-ton system capacity
- Multiple indoor and outdoor units
- Advanced zoning and climate control systems
“Proper HVAC sizing is key for energy efficiency and comfort.” – HVAC Engineering Association
| Home Size | Unit Capacity | Typical Space Requirements |
|---|---|---|
| Under 1,000 sq ft | 1.5 – 2 tons | Compact, minimal footprint |
| 1,000 – 2,500 sq ft | 2.5 – 4 tons | Moderate space, complex ductwork |
| Over 2,500 sq ft | 4 – 5 tons | Multiple units, advanced zoning |
Pro tip: Always consult a professional HVAC technician to determine the exact space requirements for your specific home.
HVAC Ductwork Space Requirements
Knowing how much space your HVAC ductwork needs is key. It helps keep your heating and cooling system running smoothly. The right design ensures good airflow and temperature control, making the most of your space.
Ductwork types need different amounts of space. Flexible ducts need more room for installation. Rigid ducts, on the other hand, fit more neatly through your home’s spaces.
- Rectangular ducts need 2-3 inches of clearance around their perimeter
- Round ducts offer more compact installation options
- Insulation adds additional space requirements
When planning your HVAC system, remember these important points for ductwork space:
| Duct Type | Typical Space Required | Recommended Clearance |
|---|---|---|
| Flexible Ducts | 4-6 inches diameter | Minimum 1-2 inches around bends |
| Rigid Metal Ducts | 3-4 inches width | 2-3 inches wall clearance |
| Insulated Ducts | Additional 1-2 inches | Varies by insulation thickness |
Where you place your ductwork matters a lot. It affects your HVAC system’s performance. Always get a pro to design and install it right for your home’s layout.
Equipment Sizing Based on BTU Calculations
Choosing the right HVAC equipment is key for comfort and saving energy at home. Knowing how to figure out the right size helps pick a system that fits your cooling and heating needs.
BTU (British Thermal Unit) calculations are the base for finding the right HVAC system size. Homeowners must think about several things when sizing their equipment:
- Square footage of the space
- Local climate conditions
- Ceiling height
- Insulation quality
- Number of windows and doors
BTU per Square Foot Guidelines
The standard BTU calculation helps match cooling capacity to your home’s size. Here’s a general guideline for hvac equipment sizing:
| Home Size (sq ft) | Recommended BTU |
|---|---|
| 500-700 | 10,000 BTU |
| 700-1,000 | 14,000 BTU |
| 1,000-1,500 | 18,000 BTU |
| 1,500-2,000 | 24,000 BTU |
Climate Zone Adjustments
Your local climate greatly affects the size of your HVAC unit. Warmer areas need more BTU to keep your home cool. Professional HVAC contractors can help you fine-tune these calculations for your specific location.
Room-Specific Requirements
Some rooms need extra attention when sizing your HVAC. Kitchens, sunrooms, and rooms with big windows might need more cooling to stay comfortable.
Explore Our HVAC Shop
Looking for top-rated HVAC tools, parts, and accessories? Visit our shop and find the perfect solution for your needs.
Visit the ShopMinimum Clearance Guidelines for HVAC Components
Knowing about hvac clearance guidelines is key for your home’s heating and cooling. Having the right space for hvac equipment means better performance, safety, and longer life for your components.

When you install or upkeep HVAC gear, watch the clearance rules closely. These rules shield your system from harm and keep it running smoothly.
- Indoor units need 24-36 inches of space on all sides
- Outdoor condensers should have 12-24 inches of clear area
- Furnace setups need 30 inches of front access space
- Water heaters must be 18 inches away from flammable stuff
Experts say specific spacing is vital to avoid problems:
| HVAC Component | Minimum Clearance | Purpose |
|---|---|---|
| Wall-Mounted Unit | 24 inches | Maintenance Access |
| Outdoor Condenser | 18 inches | Airflow Circulation |
| Furnace | 30 inches | Service and Repair |
Ignoring these clearance rules can lead to less efficient systems, overheating, and higher repair bills. Always get help from a pro HVAC tech for the right setup and upkeep of your gear.
Space Planning for Indoor and Outdoor HVAC Units
Designing the right space for your HVAC system is key. It affects how well your system works and how much energy it uses. Where you put your indoor and outdoor units matters a lot.
Planning your hvac unit’s space needs careful thought. The right spot helps your system work better. It needs good airflow and easy access.
Indoor Unit Placement Strategy
For indoor units, focus on a few important things:
- Put it in the middle for even air flow
- Keep it away from sunlight and heat
- Make sure there’s 12-18 inches of space around it
- It should be close to where you can plug it in
- Don’t block it with furniture or decorations
Outdoor Unit Location Requirements
Finding the best spot for your outdoor unit is more than just picking a spot. Here are some key things to remember:
- Look for a flat, stable area
- Make sure there’s 2-3 feet of space around it
- Protect it from too much sun and bad weather
- Try to keep it quiet for your living areas
- Don’t put it near plants or trash
Pro tip: Get help from a pro HVAC tech. They can make sure it’s placed right, following the maker’s rules and local laws.
Explore Our HVAC Shop
Looking for top-rated HVAC tools, parts, and accessories? Visit our shop and find the perfect solution for your needs.
Visit the ShopSpecial Considerations for Different HVAC System Types
Choosing the right HVAC system means knowing the unique needs of each type. Each system has its own space needs and challenges. Homeowners and property managers need to understand these differences.

Different HVAC systems need different amounts of space and clearance. Let’s look at the main features of popular systems:
- Central Air Conditioning Systems
- Need a lot of indoor and outdoor space
- Require a dedicated mechanical room
- Have large ductwork
- Ductless Mini-Split Systems
- Have small indoor units
- Need little wall space
- Can be installed in many ways
- Heat Pump Systems
- Work for both heating and cooling
- Need moderate space
- Great for smaller homes
Your space needs will help pick the best HVAC system. Think about your home’s size, layout, and current setup when choosing.
| HVAC System Type | Indoor Space Need | Outdoor Unit Size | Best For |
|---|---|---|---|
| Central Air | Large mechanical room | Medium to Large | Larger homes |
| Mini-Split | Minimal wall space | Compact | Apartments, small homes |
| Heat Pump | Moderate room space | Small to Medium | Moderate climate zones |
Getting a professional’s opinion is key to finding the right HVAC system for your space.
Conclusion
Knowing how much space you need for HVAC is key to a comfy home. The right space for your HVAC system affects its performance, energy use, and how long it lasts. By thinking about your home’s size, how much room you have, and what equipment you need, you can make your heating and cooling better.
Getting your HVAC planning right means taking accurate measurements and getting expert advice. HVAC pros can guide you through the tricky parts of choosing the right system size and where to put it. They make sure your system fits your home perfectly, considering its size and the local climate.
Spending time on good HVAC planning is worth it. A well-set-up system keeps your home at the right temperature, saves on energy bills, and cuts down on upkeep. If you’re unsure, talk to certified HVAC experts. They can give you advice that fits your home and your comfort needs.
Your home’s comfort and energy use depend on smart HVAC space choices. Take the time to learn what your system needs, work with skilled pros, and make a space that’s cozy all year.

