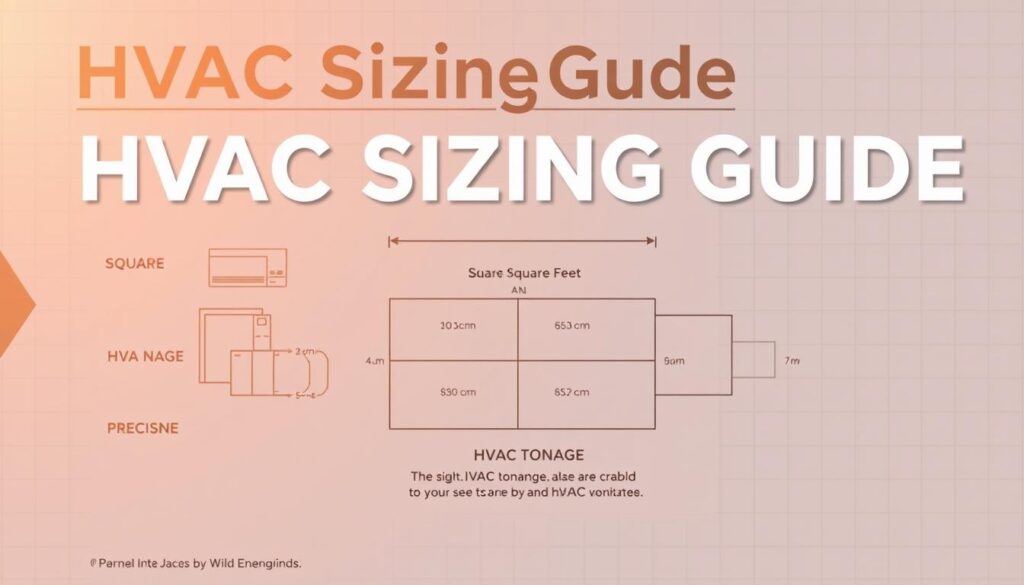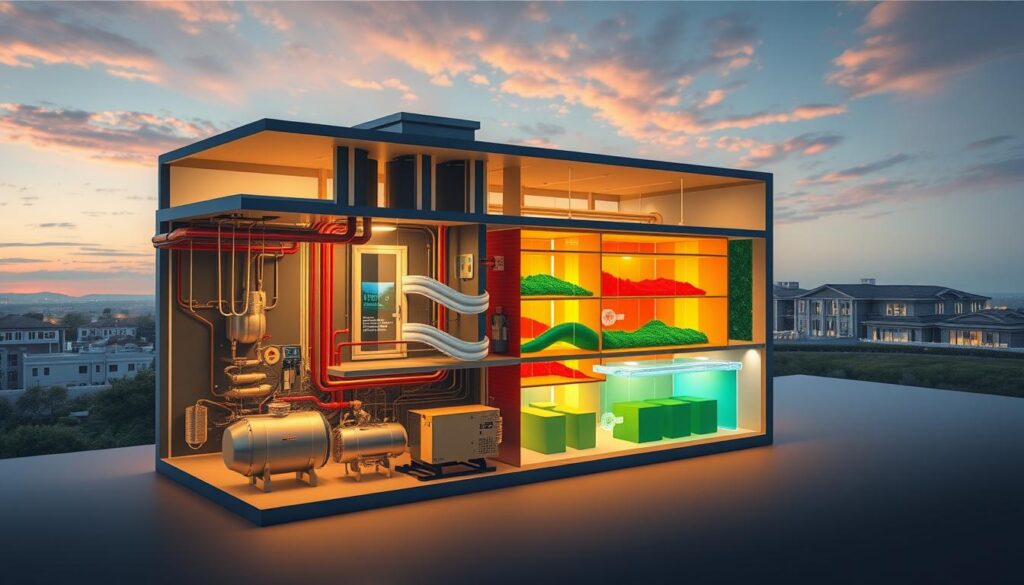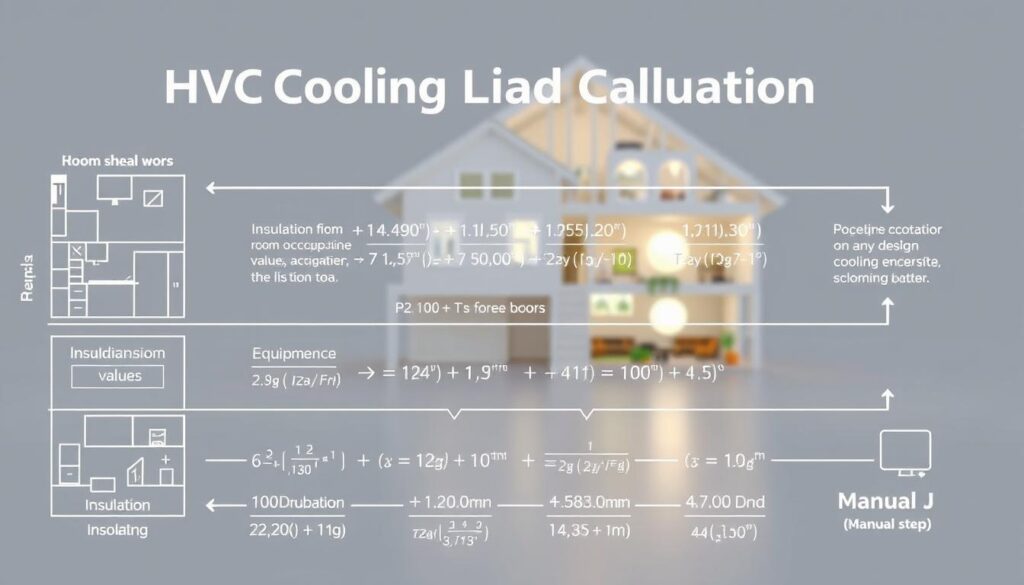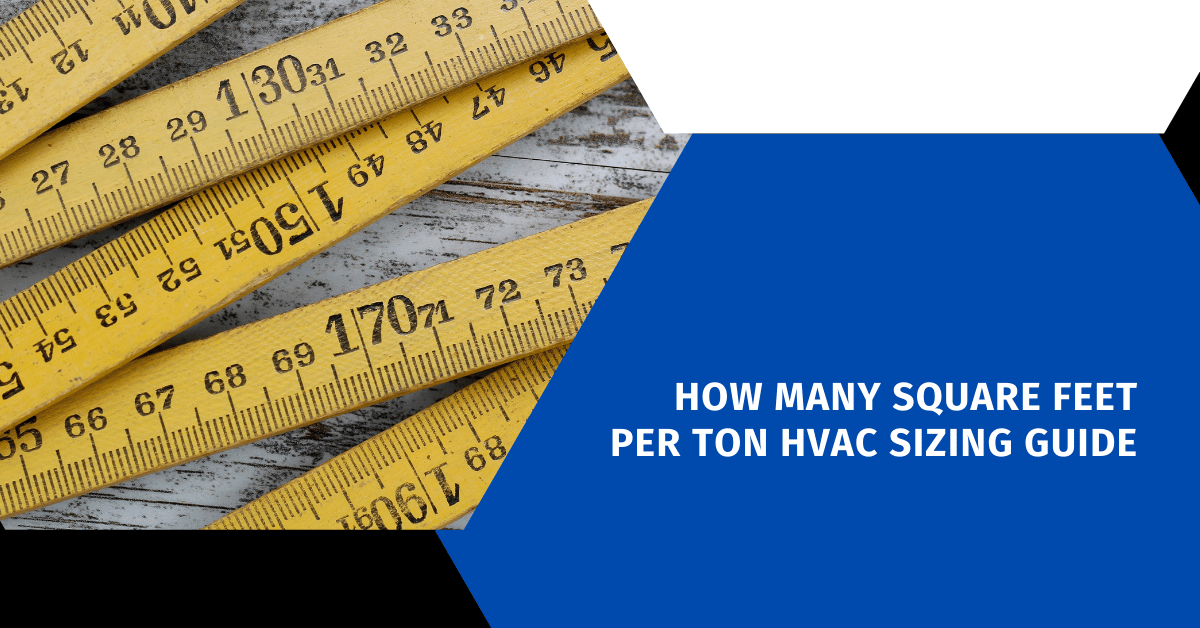Affiliate Disclosure
HVAC Guide Guys is a participant in the Amazon Services LLC Associates Program, an affiliate advertising program designed to provide a means for sites to earn advertising fees by advertising and linking to Amazon.
How Many Square Feet Per Ton HVAC Sizing Guide? Choosing the right HVAC system is key. It affects your comfort, energy use, and bills. A sizing calculator can help, but knowing the basics is essential.

Ever wondered why some homes stay cool while others get too hot? It all comes down to the right HVAC size for your space.
HVAC sizing isn’t a one-size-fits-all deal. Your home’s unique features, like insulation and climate, play a big role. These factors help determine the best cooling for your space.
Key Takeaways
- HVAC sizing directly impacts home comfort and energy efficiency
- One ton of cooling equals 12,000 British Thermal Units (BTUs) per hour
- Proper sizing prevents unnecessary energy consumption
- Climate and building characteristics influence HVAC requirements
- Professional assessment can optimize HVAC system performance
Table of Contents
Understanding HVAC Tonnage and BTU Basics
Knowing about air conditioning tech helps you choose wisely. HVAC experts use special measures to find the best cooling for your place.
The right air conditioner size depends on your space’s square footage. Air conditioner tonnage might seem complex, but it’s simple. It ensures your cooling system fits your needs.
What is a Ton of Cooling Capacity?
In HVAC talk, one ton means cooling like 2,000 pounds of ice melts in 24 hours. This helps figure out the air conditioner size for your space.
- 1 ton = 12,000 BTUs per hour
- Cooling capacity depends on your space’s size
- Accurate measurements mean better temperature control
Converting BTUs to Tons
To figure out your cooling needs, know how BTUs turn into tons. Just divide the BTUs by 12,000 to find the tonnage for your space.
| BTUs | Cooling Tons | Typical Space Size |
|---|---|---|
| 12,000 | 1 ton | 400-500 sq ft |
| 24,000 | 2 tons | 800-1000 sq ft |
| 36,000 | 3 tons | 1200-1500 sq ft |
Standard Industry Measurements
HVAC pros use set measurements for precise cooling calculations. Your specific needs may vary based on factors like insulation, window configuration, and local climate.
Selecting the right cooling capacity is more than just matching square footage—it’s about creating comfortable, efficient spaces.
Explore Our HVAC Shop
Looking for top-rated HVAC tools, parts, and accessories? Visit our shop and find the perfect solution for your needs.
Visit the ShopHow Many Square Feet Per Ton HVAC: Essential Calculations
Finding the right HVAC size for your home is more than just counting square feet. A common rule is 1 ton of cooling for every 500-600 square feet. But, many other things affect what your home really needs.
Converting square footage to BTUs isn’t simple. You must think about several important things when choosing your HVAC system:
- Ceiling height and room volume
- Insulation quality
- Number and size of windows
- Geographic location and local climate
- Home’s sun exposure
Experts use a detailed method called the Manual J load calculation. It looks at your home’s cooling needs by checking:
- Total square footage
- Exterior wall construction
- Roof and ceiling insulation
- Window types and orientation
- Number of occupants
For most homes, you need about 20 BTUs per square foot. So, a 1,500 square foot home might need a 2.5-ton system. Getting the measurements right is key to save on energy costs and keep your home comfy.
Accurate HVAC sizing is more art than science – it requires careful consideration of multiple environmental and structural factors.
Spending time on HVAC sizing can cut your energy bills and keep your home comfortable for years.
Factors Affecting HVAC System Sizing
Choosing the right HVAC system is more than just measuring square footage. It involves complex factors that affect performance and efficiency. Knowing these elements helps you pick the right HVAC unit sizing guide.
Several key variables affect your HVAC system’s performance. These factors ensure your cooling system meets your space’s needs exactly.
Climate and Geographic Location Impact
Your local climate is key in determining HVAC needs. Different areas have unique temperature and humidity levels that affect cooling demands.
- Southern states require higher cooling capacities
- Northern regions need less intensive cooling systems
- Coastal areas demand humidity-specific considerations
Building Insulation Quality Assessment
Insulation is a key barrier against heat. Poor insulation makes your HVAC system work harder, raising energy use and lowering efficiency.
| Insulation Type | Cooling Load Impact | Energy Efficiency |
|---|---|---|
| Minimal Insulation | High Cooling Load | Low Efficiency |
| Moderate Insulation | Medium Cooling Load | Moderate Efficiency |
| Superior Insulation | Low Cooling Load | High Efficiency |
Window Configuration Considerations
Windows greatly affect heat gain and loss. Their size, orientation, and number impact your HVAC system’s cooling needs.
- Large windows increase solar heat gain
- South-facing windows require additional cooling capacity
- Energy-efficient windows reduce thermal transfer
Accurate HVAC sizing requires a detailed look at these factors. This ensures comfort and energy efficiency.
Explore Our HVAC Shop
Looking for top-rated HVAC tools, parts, and accessories? Visit our shop and find the perfect solution for your needs.
Visit the ShopRegional Climate Considerations for HVAC Sizing

Your ac tonnage depends on your area’s climate. The U.S. has many climate zones, each with its own cooling and heating needs. This means different ways to figure out how many square feet per ton of HVAC.
It’s key to know the climate differences for the right HVAC size. For example, homes in the humid southeast need more cooling than those in dry areas like the southwest. Temperature, humidity, and seasons all affect what HVAC system is best.
- Hot, humid climates require more cooling capacity
- Arid regions need systems with lower moisture management
- Coastal areas demand corrosion-resistance features
- Mountain regions need adaptable temperature control
HVAC pros use climate zone maps to suggest the right tonnage. These maps show different areas with unique thermal features. By looking at local weather, you can make your system work better.
Proper regional assessment ensures your HVAC system meets specific environmental demands while maximizing energy efficiency.
When getting a new HVAC, talk to local experts who know your area’s climate. They can give you advice that fits your specific needs, not just based on square footage.
Commercial vs Residential HVAC Sizing Requirements
Commercial HVAC systems are much more complex than those for homes. They need a more detailed approach to cooling. This is because commercial spaces have different needs than residential ones.
Commercial spaces pose special challenges for HVAC experts. They need to consider many factors:
- Higher occupancy rates
- Extensive internal heat generation
- Advanced technological equipment
- Specific ventilation standards
Office Building Requirements
Office buildings need a special way to size their HVAC systems. They usually require about 1 ton of cooling for every 250-300 square feet. This is different from homes, which need 400-500 square feet per ton.
“Precision in commercial HVAC sizing isn’t just about comfort—it’s about operational efficiency and energy management.” – HVAC Engineering Professionals
Retail Space Considerations
Retail spaces add more complexity. They have changing customer numbers, lighting, and equipment heat. A detailed assessment is needed to meet these changing needs.
Industrial Facility Needs
Industrial areas are the toughest to size for HVAC. They require careful calculations for:
- Machine heat generation
- Worker density
- Specific manufacturing processes
- Ventilation requirements
Choosing the right HVAC system is not just about size. It’s about understanding the unique heating and cooling needs of each commercial space.
Manual J Load Calculation Method

The Manual J Load Calculation is the top choice for sizing HVAC systems in homes. It was created by the Air Conditioning Contractors of America (ACCA). This method is more detailed than just looking at square footage.
This process looks at many important factors for your home’s heating and cooling needs. These include:
- Building orientation and structure
- Insulation quality and levels
- Window types and total surface area
- Geographic location and local climate conditions
- Number of occupants and interior heat-generating appliances
Manual J is different because it uses science to figure out your home’s cooling needs. This helps avoid problems like poor system performance, high energy bills, and uneven temperatures.
Professional HVAC contractors use Manual J calculations to ensure your system matches your home’s specific thermal characteristics precisely.
The Manual J load calculation has many benefits. These include:
- Accurate system sizing
- Enhanced energy efficiency
- Improved home comfort
- Potential cost savings on utility bills
While it might seem hard for DIY fans, pros can do these calculations fast. They make sure your HVAC system is sized right, following the best practices.
Explore Our HVAC Shop
Looking for top-rated HVAC tools, parts, and accessories? Visit our shop and find the perfect solution for your needs.
Visit the ShopCommon HVAC Sizing Mistakes to Avoid
Choosing the right HVAC unit is key for home comfort and saving energy. Your hvac unit sizing guide must consider many factors. This helps avoid costly mistakes that can hurt your cooling system’s performance.
Getting the ac tonnage right is important. It requires looking at several key aspects that homeowners often miss.
Oversizing Your HVAC System
Choosing a system that’s too big can cause big problems:
- Frequent short cycling of the unit
- Increased energy consumption
- Inadequate humidity control
- Uneven temperature distribution
Undersizing Your Cooling System
A system that’s too small also has big issues:
- Constant system operation
- Inability to reach desired temperature
- Excessive wear on system components
- Higher long-term maintenance costs
Neglecting Climate Considerations
Your local climate is very important for choosing the right HVAC unit. Different regions need different cooling methods because of temperature, humidity, and seasonal changes.
Precision in ac tonnage estimation can save you thousands in energy costs and possible repairs.
Advanced HVAC Sizing Tools and Calculators
Professional HVAC designers use advanced tools to find the perfect system for your space. These tools go beyond simple square footage to btu conversion. They offer precise measurements based on climate and building specifics.
Top software for professionals offers detailed analysis through simulations. These tools include:
- Trane Trace
- Carrier HAP
- EnergyPlus
- Elite SOFT
These powerful programs look at many factors to figure out HVAC needs. They consider things like:
- Building construction materials
- Insulation quality
- Window types and quantities
- Occupancy patterns
- Regional climate conditions
For quick estimates, online hvac sizing calculators are handy. Though not as detailed as professional software, they give a basic idea of cooling needs. They use square footage to btu conversion formulas.
Professional HVAC design needs detailed, complex analysis, not just simple math.
Choosing the right tool depends on your needs. Pros use advanced software for detailed analysis. Homeowners can use online calculators for a quick look at their HVAC needs.
Explore Our HVAC Shop
Looking for top-rated HVAC tools, parts, and accessories? Visit our shop and find the perfect solution for your needs.
Visit the ShopProfessional vs DIY HVAC Sizing Methods
Finding the right air conditioner size is important. Homeowners must decide if they should do it themselves or get help from experts. Knowing how much cooling space needs can help you choose.
Deciding between doing it yourself or getting a pro involves looking at several things. Every space has different cooling needs. Getting it right is key for comfort and saving energy.
When to Call a Professional
Experts are better at figuring out the right size. You might want to get a pro if:
- Building layouts are complex with many zones
- Old homes have special features
- Spaces are big, like commercial or very large homes
- Temperatures in your area are very extreme
Self-Assessment Guidelines
For smaller homes, you can try to figure it out yourself. Here’s how to do DIY HVAC sizing:
- Measure your total square footage carefully
- Think about ceiling height and room layout
- Check how well your home is insulated and where windows are
- Use online tools to get a starting point
| Assessment Type | Complexity | Recommended For |
|---|---|---|
| DIY Sizing | Low | Small, standard residential spaces |
| Professional Sizing | High | Complex, large, or unique building structures |
DIY methods can give you a rough idea. But, getting a pro ensures you get the exact size you need for your home.
Conclusion
Figuring out how many square feet per ton HVAC needs careful thought. Your home’s unique features are key to picking the right system. An HVAC sizing calculator can help, but a pro’s opinion is usually best.
Choosing the right HVAC system affects your comfort, energy use, and costs over time. Things like your area’s climate, how well your home is insulated, and how many windows you have matter. Also, how you use your rooms is important. Don’t make the mistake of getting a system that’s too big or too small. This can make your bills go up and your system work less well.
Experts use special methods like Manual J Load Calculation to find the best system for you. While there are general rules, your exact needs might need a closer look. Taking the time to learn about HVAC sizing can save you money and keep your home comfy for a long time.
Your main goal is to get an HVAC system that works well and saves energy. Whether you’re setting up a new system or checking out an old one, getting the size right is essential. This ensures your home stays comfortable and energy-efficient.

