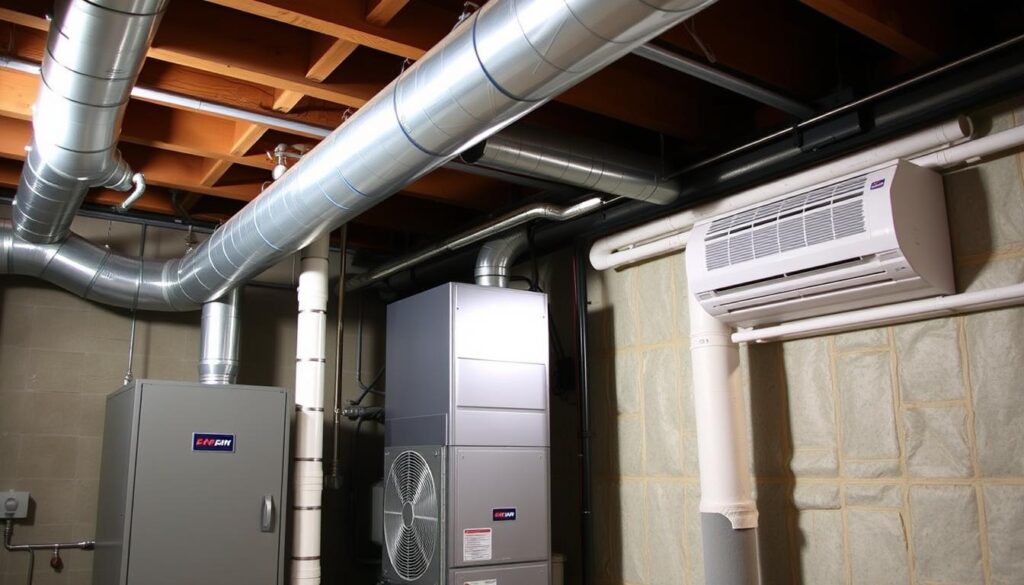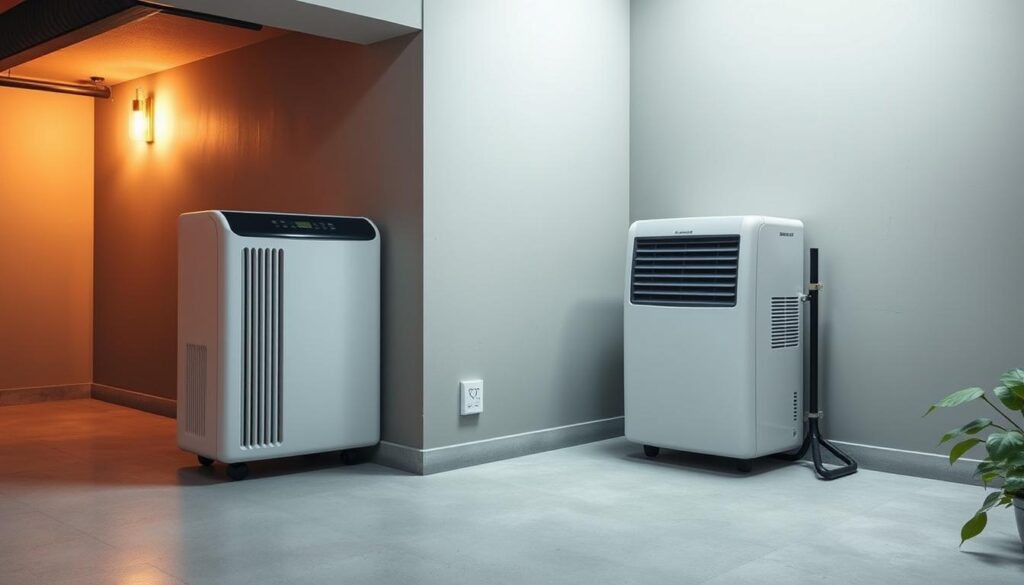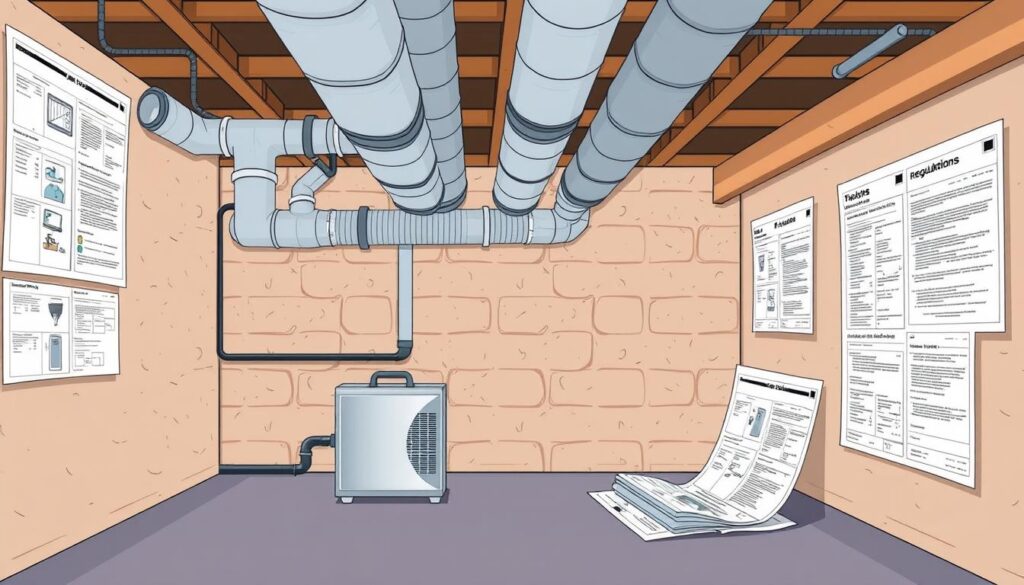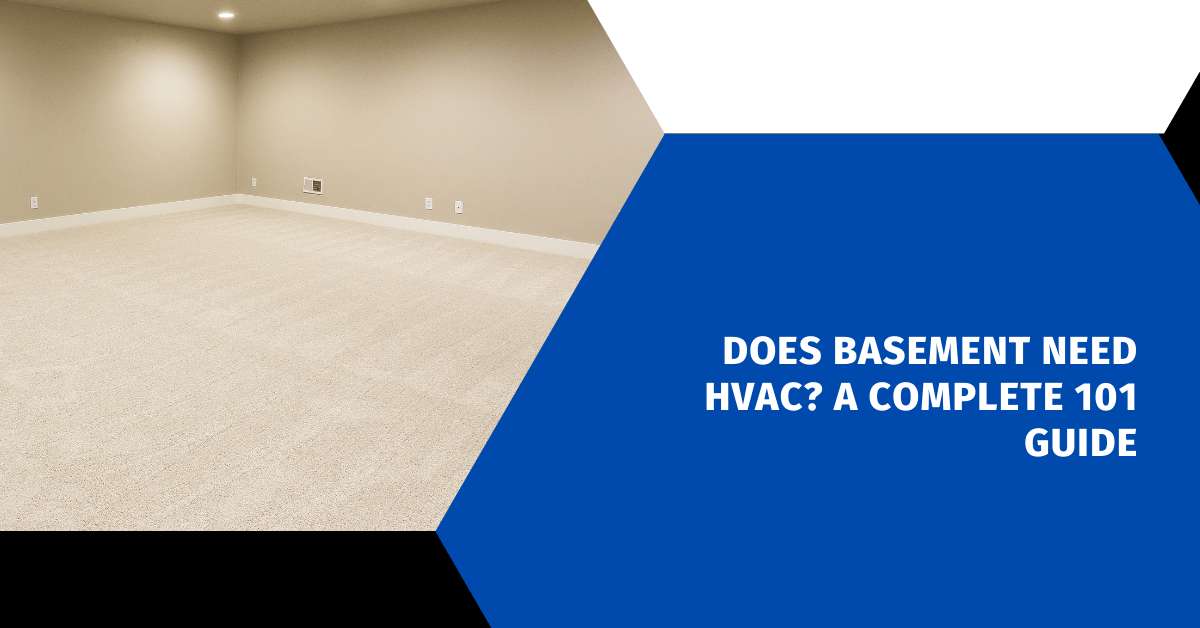Affiliate Disclosure
HVAC Guide Guys is a participant in the Amazon Services LLC Associates Program, an affiliate advertising program designed to provide a means for sites to earn advertising fees by advertising and linking to Amazon.
Does Basement Need HVAC? As you enter the cool, dimly lit basement, you feel a slight chill. The musty smell reminds you of the need for good climate control. Finishing a basement is exciting, but first, think about the HVAC needs.
Deciding on an HVAC system for your basement is key. It affects comfort, energy use, and your home’s value. This guide will help you decide if your basement needs an HVAC system. We’ll give you the info you need to make a smart choice.

Key Takeaways
- Approximately 60-70% of finished basements need HVAC systems for comfort and climate control.
- The size and efficiency of the HVAC system are important, especially in big basements. They ensure good air flow.
- Basements often have important home systems. So, it’s important to have good ventilation and easy access.
- It’s crucial to handle moisture and humidity to keep the air clean and stop mold.
- Zoned HVAC systems or ductless mini-splits can make multi-story homes more comfortable, especially if the basement is cooler.
Table of Contents
Understanding the Importance of Basement HVAC Systems
Keeping your basement at a comfortable temperature is key for your home’s value. A good basement air quality and basement temperature regulation system offers many benefits. These make your basement a better place to live.
Benefits of Proper Climate Control
Having a cozy basement all year round is great for many activities. A good HVAC system keeps humidity levels in check. This stops mold and mildew, which can harm your health.
It also protects your belongings from damage due to extreme temperatures. This is important for things like collections or stored items.
Impact on Home Comfort and Value
A well-designed basement HVAC system makes your home more comfortable. It turns your basement into a cozy, inviting space. This makes your home more appealing and valuable.
It can even increase your home’s resale value. This is something to think about if you plan to sell your home in the future.
Year-Round Usage Considerations
Good basement temperature regulation lets you use your basement all year. Whether it’s hot outside or cold, a well-sized HVAC system keeps your basement comfortable. It’s ready for any use you have in mind.
“An ROI of about 70 percent is obtained when finishing a basement, according to Remodeling Magazine.”
Explore Our HVAC Shop
Looking for top-rated HVAC tools, parts, and accessories? Visit our shop and find the perfect solution for your needs.
Visit the ShopDoes Basement Need HVAC: Key Factors to Consider
Deciding if your basement needs an HVAC system involves several important factors. These include local building codes and how you plan to use the space. Understanding these can help you choose the right HVAC for basement cooling, basement heating, and basement humidity control.
Local building codes and regulations are a big deal. Some areas have strict rules for basement renovations, especially for heating and cooling. Always check with local authorities to make sure your HVAC system meets all requirements.
How you plan to use your basement is also key. Will it be a playroom, a home office, or a place for your treasures? The use of your basement affects the HVAC needs. For example, a living area will need different climate control than a storage space.
The climate in your area also matters. Basements in humid or very hot or cold places might need better climate control. Good basement humidity control can stop mold and mildew, which harm your home and health.
In the end, choosing to install an HVAC system in your basement depends on these factors. By thinking about local codes, your plans for the space, and the climate, you can pick the best HVAC. This ensures your basement is comfy, saves energy, and meets your needs.
“Investing in a well-designed HVAC system for your basement can significantly improve the overall comfort, value, and longevity of your home.”
Explore Our HVAC Shop
Looking for top-rated HVAC tools, parts, and accessories? Visit our shop and find the perfect solution for your needs.
Visit the ShopEvaluating Your Current HVAC System Capacity
Before finishing your basement, check if your HVAC system can handle the extra space. Look at the basement’s layout, duct size, insulation, and local climate. An HVAC technician can tell you if your system needs an upgrade.
BTU Calculations and System Sizing
HVAC systems are sized in tons, with each ton being 12,000 BTUs. The model number shows the system’s capacity, like ‘024’ for a 2-ton unit. Make sure your system fits the total square footage for comfort and energy savings.
Load Assessment Guidelines
- Evaluate the square footage of the finished basement area
- Consider the number of windows, doors, and other factors that affect heat gain/loss
- Assess the insulation levels and air sealing in the basement
- Determine the local climate and weather patterns that impact heating and cooling needs
Existing System Limitations
If your HVAC system is over 10 years old, it might not be enough for the basement. You might need to upgrade or expand it for comfort and energy efficiency.
| HVAC Criteria | Basement Considerations |
|---|---|
| System Capacity | Ensure the BTU rating matches the total square footage, including the basement |
| Ductwork | Evaluate the size and condition of the ductwork to accommodate the added space |
| Age and Efficiency | An older system may struggle to heat and cool the expanded living area |
By checking your HVAC system’s capacity and limitations, you can decide on the right upgrades. This ensures your finished basement is comfortable and energy-efficient all year.
Basement HVAC Design and Planning
Designing a basement HVAC system requires careful thought. The layout and space in your basement are key. It’s important to understand your basement’s layout well.
Consider the headroom in your basement. If it’s low, you might need slim ductwork or to reroute ducts. This ensures good airflow without losing space. Also, plan where to put vents to improve airflow and comfort.
A dedicated utility or mechanical room is crucial. It keeps the HVAC equipment out of sight but still accessible. Good ventilation in this room is vital for your HVAC’s efficiency.
Remember to follow local building codes when planning your HVAC. These rules affect where and how your system is set up. They might also require a mechanical ventilation system. Following these codes ensures your system is safe and efficient.
Think about your basement’s unique features and HVAC best practices. Also, know the building codes. This way, you can design a custom, efficient, and compliant HVAC system. It will make your home more comfortable and energy-efficient, and increase your basement’s value over time.
Explore Our HVAC Shop
Looking for top-rated HVAC tools, parts, and accessories? Visit our shop and find the perfect solution for your needs.
Visit the ShopProper Ductwork Installation and Placement
Creating a cozy basement starts with the right ductwork setup. Where you place your ducts affects airflow and temperature. It’s key for a comfortable space.
Supply and Return Vent Locations
Choosing the right spots for your vents is vital. Think about room size, furniture, and ceiling height. This helps you find the best places for vents.
Return vents near the floor work best. They help move warm air around evenly. This ensures your basement stays at a good temperature.
Ductwork Routing Strategies
Routing ducts in a basement can be tricky. Look into slim ducts or rerouting to save space. You can also hide ducts in the walls or ceiling.
The goal is to keep airflow good without taking up too much room. This makes your basement more open and inviting.
Space Conservation Methods
- Use slim, low-profile ductwork to save space.
- Reroute existing ducts to free up more room.
- Hide ductwork in the walls or ceiling for a clean look.
Plan your ductwork carefully for better airflow and comfort. Aim for a balance between function and style. This way, your basement will be the perfect retreat.
Managing Basement Moisture and Humidity Control
Basements often face moisture problems. These can come from groundwater, bad conditioning, poor drainage, and weather. It’s important to tackle these issues to keep your home safe and healthy. Using the right moisture control methods can protect your basement and improve your home’s air quality.
One top way to handle basement moisture is with a basement dehumidifier. These devices pull out extra moisture from the air. This stops mold and mildew from growing. Keeping humidity between 40-50% is key for a comfy and safe space.
But a dehumidifier isn’t the only solution. You also need to control moisture. This means sealing cracks, fixing drainage, and waterproofing walls. Keeping your ventilation and plumbing in check also helps fight moisture.
Good ventilation is vital for basement air quality. Fans in bathrooms and kitchens remove wet air. Heat recovery ventilators (HRVs) help air move and keep humidity right. This stops damage and mold growth.
“The best approach to addressing basement moisture problems is to remove or control the source of moisture rather than attempting to stop it at the final line of defense.”
With a solid moisture control plan, you can make your basement a cozy and safe spot for your family. The key is to tackle the moisture problems at their source. This way, you’ll have a dry, well-ventilated basement for years to come.

HVAC Zoning Options for Basement Spaces
A multi-zone HVAC system can change how you manage your basement’s climate. These systems let you control the temperature in different parts of your home, like the basement. This ensures comfort and saves energy.
Multi-Zone System Benefits
Multi-zone HVAC systems work great for homes with basements. They use separate thermostats for each area. This lets you set the basement’s temperature without changing the rest of the house.
Temperature Control Solutions
Ductless mini-split systems are a good choice for basement temperature control. They’re small, wall-mounted units that heat and cool without needing big ducts. Or, you could install a second thermostat just for the basement.
Zoning your HVAC system offers many benefits. It improves comfort, saves energy, and lets you control your home’s climate better. By looking into your options, you can find the best way to keep your basement just right, all year round.
| HVAC System | Cost Range | Features |
|---|---|---|
| Zoned HVAC with Automatic Dampers | $4,500 – $8,500 | Precise temperature control, energy savings, suitable for multi-story homes |
| Ductless Mini-Split Zoning | $3,700 – $9,000 | Targeted heating and cooling, no ductwork required, flexible installation |
The U.S. Department of Energy says zoning your HVAC can cut heating and cooling costs by up to 30%. These systems save money by directing air where it’s needed and keeping areas comfortable.
“Zoning systems are effective for ensuring comfort in specific areas of the home while enhancing energy savings.”
Explore Our HVAC Shop
Looking for top-rated HVAC tools, parts, and accessories? Visit our shop and find the perfect solution for your needs.
Visit the ShopBuilding Code Requirements and Regulations
Following local building codes is key for basement HVAC systems. These codes set rules for ventilation, equipment access, and safety. It might seem hard, but it’s crucial to follow these standards for your basement HVAC.
Proper ventilation of gas furnaces in basements is a big deal. Many places need mechanical ventilation if natural air isn’t enough. Not following these rules can be very dangerous, so it’s important to know your local laws.
Also, you might need building permits for duct system expansions or new HVAC setups. These permits make sure the work is done right and safely. Without them, you could face fines and delays, so plan ahead and work with your local building department.
For the best results, talk to experienced HVAC contractors. They know the local rules and can help you through the process. They’ll make sure your basement HVAC system is installed correctly and safely.
“Proper ventilation and safety measures are essential when it comes to basement HVAC systems. Adhering to local building codes is a must to protect your family and your home.”

By following the right basement HVAC codes and ventilation requirements, you can rest easy. Your basement HVAC system will be installed right and safely. Taking the time to follow these rules will keep your home and family safe and make your HVAC project smooth.
Cost Considerations and ROI Analysis
Adding a basement HVAC system involves understanding costs and potential returns. The initial costs vary based on basement size, ductwork complexity, and equipment efficiency.
The cost to finish a basement is $30 to $75 per square foot. This includes electrical, plumbing, and HVAC upgrades. Remember, additional costs like waterproofing and structural assessments can add up.
Finishing a basement can be a smart investment. Basement remodeling projects often see a 70% return on investment. This means you could get back 70 cents for every dollar spent when selling your home.
Energy-efficient HVAC systems save money on bills and boost ROI. While they might cost more upfront, long-term savings make up for it. Features like zoning and smart home integration also increase appeal.
Deciding on a basement HVAC system involves weighing costs and potential returns. By focusing on energy efficiency, your renovation can improve your living space and home value.
Explore Our HVAC Shop
Looking for top-rated HVAC tools, parts, and accessories? Visit our shop and find the perfect solution for your needs.
Visit the ShopMechanical Room Planning and Equipment Access
Proper planning is key for HVAC equipment access and mechanical room design. This ensures your heating, ventilation, and air conditioning (HVAC) system works well. The mechanical room is the heart of your home’s climate control.
The National Electric Code (NEC) and International Residential Code (IRC) have rules for electrical equipment. They say there must be enough space around it for safe use and upkeep. This includes a 36-inch space in front of service panels, 30 inches wide, and 6 foot-6 inches tall.
Mechanical equipment needs space for easy access. This includes room for inspection, service, repair, and replacement. A 30-inch by 30-inch space is needed in front of the appliance.
Mechanical rooms can have different uses. They might hold laundry appliances or refrigerators along with heating and cooling units. It’s important to consider the space needs for each appliance, like fossil fuel equipment.
In rooms off attached garages, there are special rules. For example, gas water heaters and forced air furnaces must be at least 18 inches off the floor for safety.
Different equipment needs different spaces. It’s important to think about the size and purpose of each piece before designing the space. Always check the manufacturer’s requirements.
| Consideration | Requirement |
|---|---|
| Electrical Equipment Working Space | 36 inches out from the face of the panel, 30 inches wide, and 6 foot-6 inches tall |
| Mechanical Equipment Clear Space | Minimum 30 inches by 30 inches in front of the control side |
| Ignition Sources in Attached Garages | Elevated at least 18 inches above the floor |
By planning your mechanical room well, you can make your home’s climate control system better. This also follows local building codes and safety rules.
Conclusion
Proper basement HVAC planning is key for a comfy and useful living area. Whether you’re finishing your basement or want better climate control, knowing about HVAC systems is essential. Think about system size, moisture control, zoning, and building codes to get the right solutions.
Getting advice from HVAC experts is very helpful. They can check your current system, suggest upgrades, and talk about new tech like ductless mini-split systems. These systems save energy and manage humidity well. Weighing the upfront costs against long-term benefits helps you choose wisely.
Choosing a good basement HVAC system boosts your home’s value and livability. By focusing on climate control, you can turn your basement into a cozy, useful space. Remember, the success of your basement project depends on the HVAC importance and the right climate control choices.

