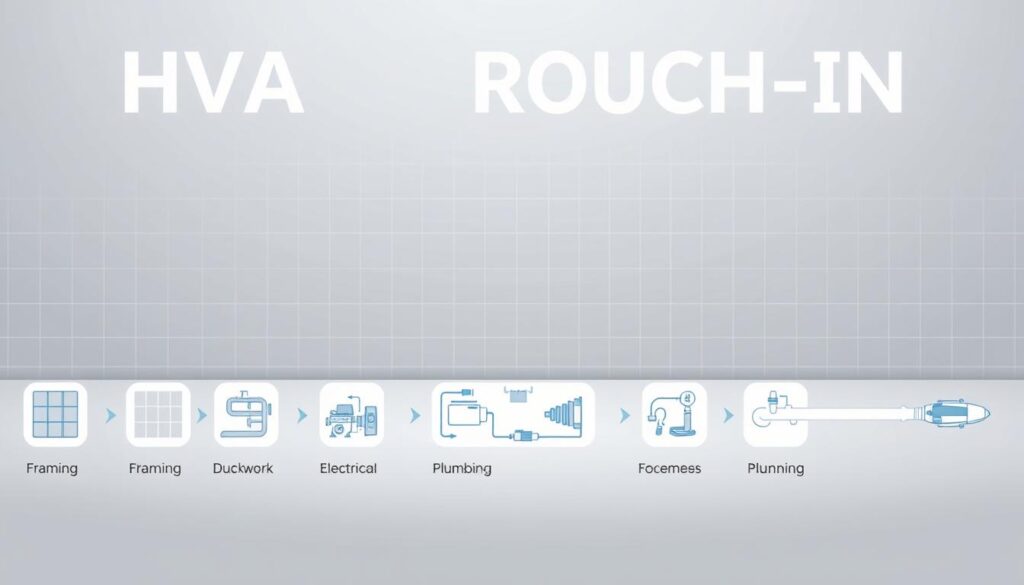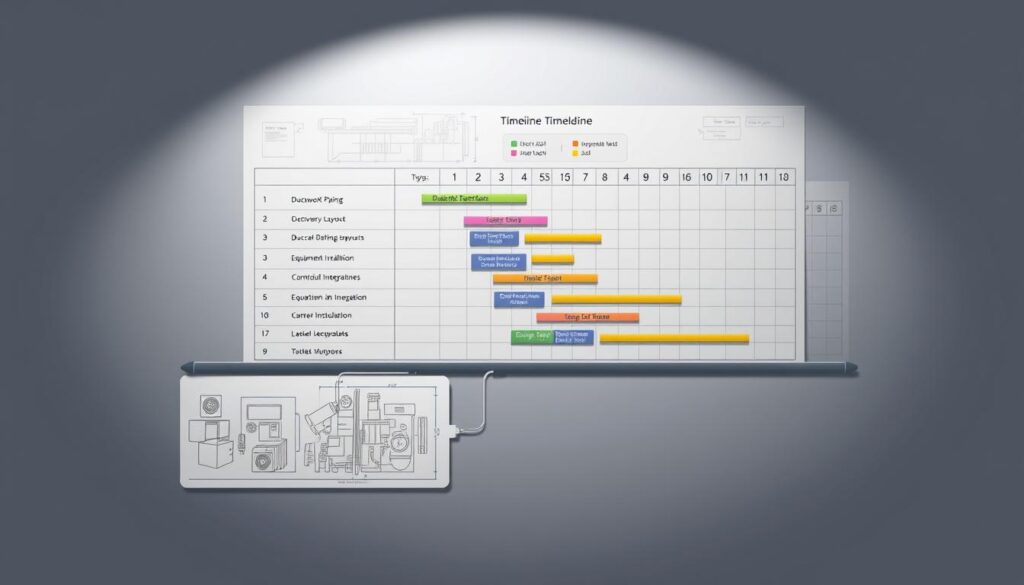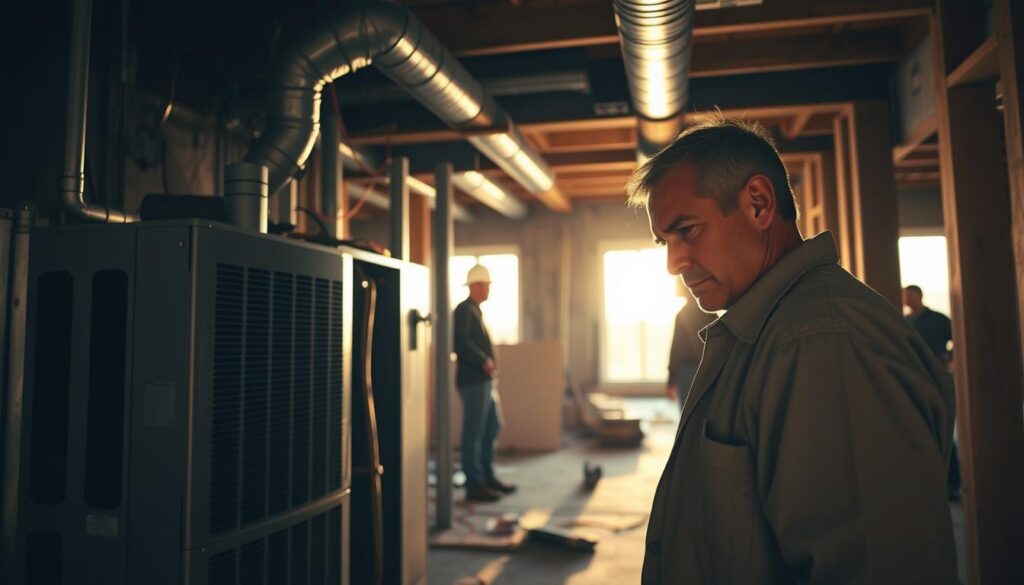Affiliate Disclosure
HVAC Guide Guys is a participant in the Amazon Services LLC Associates Program, an affiliate advertising program designed to provide a means for sites to earn advertising fees by advertising and linking to Amazon.
How Long Does HVAC Rough in Take? Ever wondered what happens behind your walls during HVAC installation? Knowing the HVAC installation timeline can save you time, money, and headaches in your project.
When planning your HVAC rough-in, you’ll want to know the exact time it takes. A basic HVAC rough-in usually takes 1 to 3 days. This depends on your project’s complexity and size.

Your home’s size, ductwork complexity, and installation ease affect the time needed. Larger homes with complex systems take longer than simple ones.
Key Takeaways
- Basic HVAC rough-in typically takes 1-3 days
- Project size and system complexity significantly influence installation time
- Professional planning can reduce installation delays
- Accessibility of installation spaces affects overall timeline
- Specialized tools can reduce installation time by up to 25%
Table of Contents
Understanding HVAC Rough-In: The Essential First Step
The HVAC rough-in process is key to setting up a great heating, ventilation, and air conditioning system. It’s the first step in making sure your building stays comfortable. This phase is all about laying the groundwork for your climate control.
Getting ready for an HVAC system means starting with the rough-in process. This involves several important steps that experts follow carefully. They begin by checking out the space and what’s already there.
What is HVAC Rough-In?
HVAC rough-in is the first step in installing your climate control system. It’s when technicians start building the foundation. They work on:
- Installing primary ductwork
- Positioning critical HVAC equipment
- Running necessary electrical connections
- Preparing refrigerant line pathways
Why Rough-In Matters in Construction
The rough-in process is far more than a preliminary step. It’s the foundation of your HVAC system’s efficiency and function. Good planning here can avoid future problems and save energy.
Key Components Overview
Preparing your HVAC system means placing key parts just right. Technicians look at room layouts and airflow needs. They design ductwork for the best system performance.
Investing in the HVAC rough-in process means a strong, efficient climate control system. It will keep your space comfortable for years.
Explore Our HVAC Shop
Looking for top-rated HVAC tools, parts, and accessories? Visit our shop and find the perfect solution for your needs.
Visit the ShopThe Core Components of HVAC Rough-In Installation
When starting hvac new construction, knowing the key parts of HVAC rough-in is key. This phase sets up your home’s heating and cooling system. It involves several important elements that are the foundation of your home’s climate control.
- Ductwork Installation
- Refrigerant Line Placement
- Electrical Wiring Connections
Ductwork is like the circulatory system of your HVAC setup. It needs precise measurements and smart routing for the best air flow. Technicians plan duct paths to boost efficiency and cut down on energy loss.
“Proper duct sealing and insulation can improve HVAC system efficiency by up to 20%,” highlighting the critical nature of this installation phase.
Refrigerant lines are also vital, needing careful placement and connection. These lines are key for your system’s cooling and heating. Electrical wiring must be precise, as mistakes can cause nearly 25% of system failures.
Your HVAC system’s success relies on careful planning and expert installation. Professional technicians make sure each part works well together. This creates a reliable and efficient climate control solution for your home.
Investing in the rough-in phase can save you a lot in the long run. About 30% of HVAC issues come from bad ductwork. So, spending time on this phase is worth it for better system performance and energy savings.
Factors That Influence Installation Timeline
When planning your HVAC project, it’s key to know what affects the installation time. Many things can change how long it takes to finish your project. This can make it take longer or shorter than expected.
Several important factors decide how fast and efficient your HVAC installation will be:
- Project size and architectural complexity
- Specific system requirements
- Site accessibility
- Environmental conditions
Project Size and Scope
The size of your space affects how long it takes to install. Larger homes need more ductwork, which can make the project take longer. Homes usually take 1-3 days, while big commercial spaces might take up to a week.
System Complexity
Complex HVAC systems need more detailed installation. Simple systems like mini-splits are quicker than complex ones. The type of electrical connections and special equipment can also affect how long it takes.
Site Accessibility
Getting to the installation site easily makes work go faster. Inside jobs are quicker than outside ones. But, tricky spots like condos might need special tools, like cranes, which can slow things down.
Weather Conditions
Weather is a big factor in HVAC projects. Good weather helps, but bad weather can cause delays. It’s best to plan installations when the weather is mild.
Proper preparation and clear communication with your HVAC professionals can help streamline the entire installation process.
Explore Our HVAC Shop
Looking for top-rated HVAC tools, parts, and accessories? Visit our shop and find the perfect solution for your needs.
Visit the ShopHow Long Does HVAC Rough in Take: Timeline Breakdown

Knowing how long HVAC installation takes is key for any building project. The time for HVAC rough in changes a lot. Usually, a simple home HVAC setup takes 3-5 days. But, this can change based on how complex the project is.
Several things affect your HVAC installation schedule:
- Project size and scope
- Complexity of the heating and cooling system
- Home or building layout
- Accessibility of installation areas
For a typical home project, here’s what the HVAC rough-in process looks like:
- Initial planning and assessment: 1-2 days
- Ductwork installation: 2-3 days
- Rough-in inspection: Approximately 1 day
- Final system preparation: 1 day
Commercial projects need more time for HVAC setup. Bigger spaces with complex systems can take 1-2 weeks. Building size, system complexity, and site conditions are big factors in the total time needed.
Pro tip: Always allow some flexibility in your timeline for unexpected challenges or additional requirements discovered during the installation process.
Keep in mind, these timelines are just a guide. Every project is different. Working with skilled HVAC pros will give you a better estimate for your needs.
Professional Labor Requirements and Crew Size
When planning your HVAC project, knowing about labor is key. The right team can make your installation better and faster.
Good hvac contractor services use the right team size. The project’s size decides if one person or a team is needed.
Single Technician vs. Team Approach
Projects of different sizes need different teams:
- Small residential projects: Often managed by a single skilled technician
- Large commercial installations: Require multiple team members
- Complex retrofitting: Demand specialized crew with diverse expertise
Skill Level Impact
Technician skill affects how fast and well a job is done. Here are some salary facts:
- Average HVAC technician salary: $50,590 per year
- Top 10% earn: Over $80,820 annually
- Entry-level technicians: Less than $31,910 per year
Coordination with Other Trades
Good HVAC work needs teamwork. Your project’s success depends on working well with electricians, plumbers, and builders.
The typical training timeline to become a skilled HVAC technician is approximately 5 years, ensuring complete expertise.
Choosing the right hvac contractor means finding the right team size and skill. It also means working well with other trades for a smooth installation.
Explore Our HVAC Shop
Looking for top-rated HVAC tools, parts, and accessories? Visit our shop and find the perfect solution for your needs.
Visit the ShopCommon Challenges and Possible Delays

When planning your HVAC installation timeline, knowing about possible challenges helps manage expectations. The hvac construction schedule often faces unexpected obstacles that can make the project take longer.
Several key challenges can affect your HVAC installation:
- Unexpected structural complications
- Material procurement delays
- Coordination issues between trade professionals
- Complex building code requirements
- Inspection-related setbacks
Inspection failures can be a big delay in the hvac installation timeline. If issues come up during initial inspections, contractors must fix them before getting approval. This can add days or weeks to your project timeline.
| Challenge Type | Potential Delay Impact | Mitigation Strategy |
|---|---|---|
| Structural Obstacles | 1-3 days | Pre-project structural assessment |
| Material Delivery | 3-7 days | Advanced ordering and backup suppliers |
| Inspection Failures | 2-5 days | Thorough pre-inspection review |
Being proactive can greatly reduce delays. Work closely with experienced HVAC professionals who know local building codes and can foresee challenges in your project.
Expert Tip: Always add a 20-30% buffer to your expected hvac construction schedule for unexpected complications.
Building Code Compliance and Inspections
When you start an HVAC system project, understanding building codes and inspections is key. Knowing the rules can save you time, money, and avoid legal issues in HVAC new construction.
The inspection process is a vital check to make sure your HVAC installation is safe and works well. Local rules are in place to protect homeowners and ensure quality in construction.
Required Permits: Your Legal Foundation
Before starting any HVAC project, you must get the right permits. These documents show your plans meet local building rules.
- Permit costs range from $75 to $250
- Permits must be obtained before work begins
- Two-trip permits are common for extensive projects
- Smaller equipment replacements have different permit requirements
Inspection Process: Ensuring Quality and Safety
Inspectors are key in checking if your HVAC installation follows the rules and manufacturer specs. They do two detailed checks:
- Rough inspection during initial installation
- Final inspection after the work is done
Common Compliance Issues to Avoid
| Compliance Area | Potential Consequences |
|---|---|
| Unlicensed Contractor | Possible misdemeanor charges |
| Missing Permits | Fines and possible project shutdown |
| Code Violations | Required fixes and extra costs |
Ignoring inspections can be very risky. Real cases show how bad installations can fail equipment or even be dangerous. This highlights the need for strict compliance and expert supervision.
Explore Our HVAC Shop
Looking for top-rated HVAC tools, parts, and accessories? Visit our shop and find the perfect solution for your needs.
Visit the ShopBest Practices for Efficient HVAC Rough-In
Effective hvac project planning is key to success. Start by choosing experienced hvac contractor services. They should know the ins and outs of system installation. This preparation helps avoid delays and makes the rough-in process smoother.
Good communication is vital for HVAC installations. Talk to your contractors about every detail. This includes system complexity and site accessibility. Skilled technicians can handle challenges, keeping your project on track.
Keep detailed records and use project management tools. This helps track progress and meet building codes. Focus on precision in the rough-in stage to avoid future maintenance issues.
Proper ductwork, vent, and wiring placement is important. Avoid ductwork on exterior walls and seal all seams well. Strategic floor vent placement boosts efficiency and reliability.

