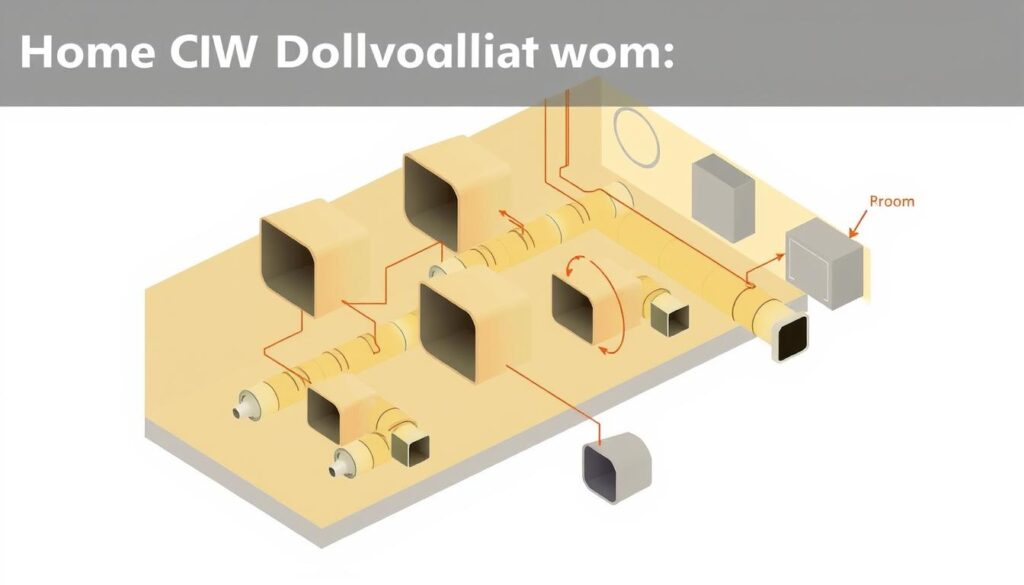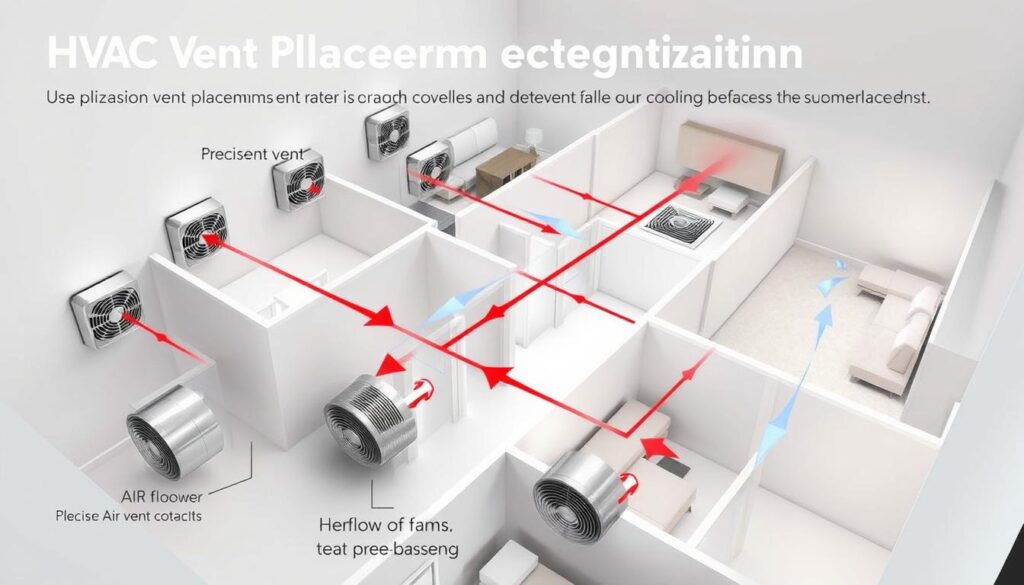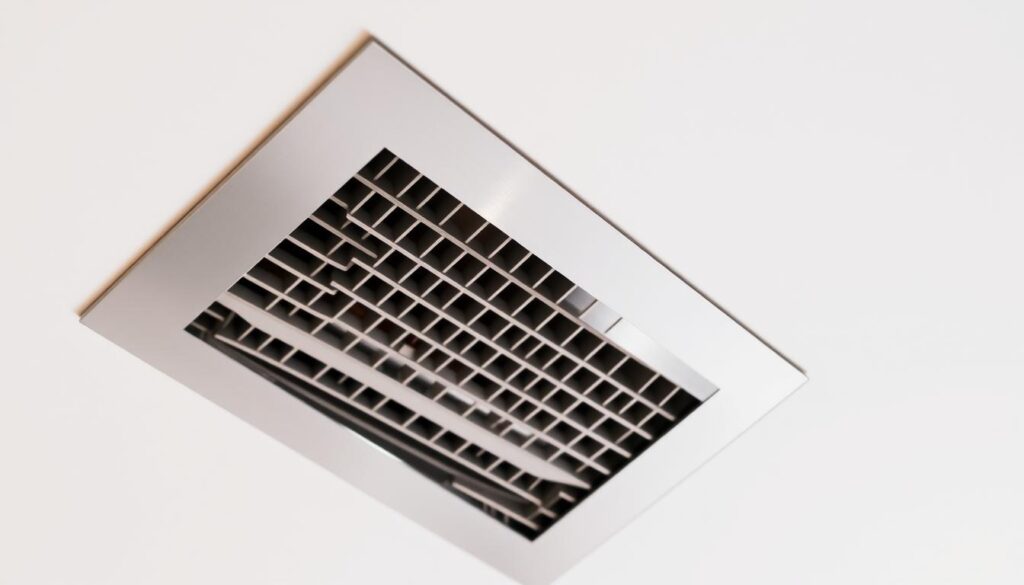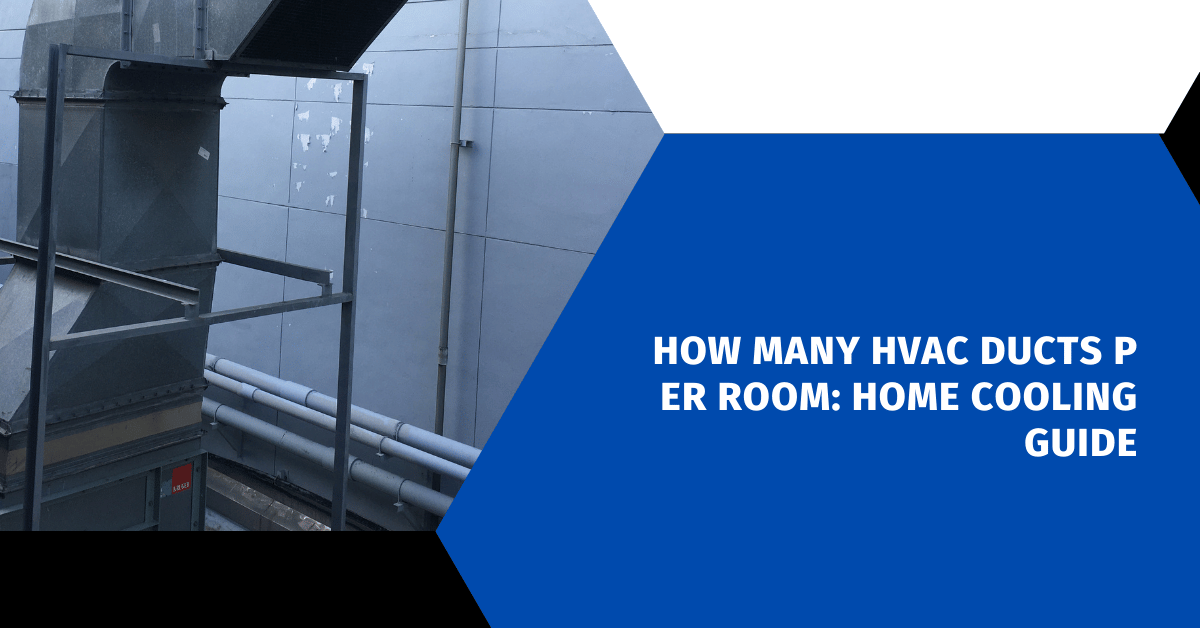Affiliate Disclosure
HVAC Guide Guys is a participant in the Amazon Services LLC Associates Program, an affiliate advertising program designed to provide a means for sites to earn advertising fees by advertising and linking to Amazon.
How Many HVAC Ducts Per Room? Ever noticed how some rooms in your home are freezing, while others are sweltering? It’s all about the HVAC ductwork and where the vents are placed. Modern stats show that the right duct setup can make a huge difference in comfort.
Air vents are more than just holes in your walls. They’re key to making sure each room gets the right amount of air. Numbers from the HVAC business show that where you place vents can really affect energy use and climate control.
Getting the balance right between supply and return vents is essential for comfort. Every room is different, needing the right amount of air based on its size, layout, and cooling needs.

Key Takeaways
- Proper HVAC duct placement is key for comfort
- Room size affects how many air vents you need
- Each room has its own air flow needs
- Smart vent placement cuts down energy use
- Regular HVAC upkeep keeps things running smoothly
Table of Contents
Understanding HVAC Duct Systems and Their Components
Your home’s heating and cooling system uses a network of ducts. These ducts are hidden in walls and ceilings. The hvac company landscape has evolved, creating more complex duct systems. These systems aim to improve comfort and energy efficiency.
More hvac contractors now focus on duct design. This shows how important proper airflow management is. Modern duct systems are not just air paths. They are complex networks for climate control.
Supply vs Return Vents: Key Differences
- Supply Vents: Deliver conditioned air into living spaces
- Return Vents: Collect air to be recirculated and filtered
Statistics show important facts about ductwork performance:
| Duct Performance Metric | Percentage |
|---|---|
| Air Leakage in Typical Ducts | 20-30% |
| HVAC System Capacity Delivery | 57% |
| Potential Energy Savings with Proper Ductwork | Up to 30% |
The Role of Ductwork in Home Climate Control
Ductwork is like your home’s circulatory system for heating and cooling. Good design ensures even temperatures, saves energy, and keeps air quality high.
Basic Components of HVAC Distribution
- Air Handler
- Supply Ducts
- Return Ducts
- Vents and Registers
- Air Filters
Knowing about these parts helps homeowners see the complexity of keeping their homes comfortable.
How Many HVAC Ducts Per Room: Essential Guidelines
Knowing how many HVAC ducts each room needs is key for comfort and saving energy. The hvac market size in the US is growing. Experts from different states’ hvac firms stress the need for correct duct placement.
Experts suggest a careful plan for duct placement. This depends on room size and use. Here are some guidelines for the right number of HVAC ducts:
- Standard Vent Allocation: One supply and one return vent per 100-150 square feet of living space
- Room Size Considerations:
- Small Bedroom (120 sq ft): 1 air vent
- Large Family Room (400 sq ft): 2-3 air vents
Important factors for duct needs include:
- Room dimensions
- Ceiling height
- Room usage
- Airflow needs
| Room Type | Recommended CFM | Typical Vent Count |
|---|---|---|
| Living Room | 250 CFM | 2 vents |
| Kitchen | 200 CFM | 1-2 vents |
| Master Bedroom | 150 CFM | 1 vent |
| Additional Bedrooms | 100 CFM | 1 vent |
Pro Tip: Proper duct sizing can cut energy use by up to 30%. This can greatly lower your home’s costs.
Accurate duct distribution is not just about quantity, but about creating a balanced airflow system that ensures consistent comfort throughout your home.
Explore Our HVAC Shop
Looking for top-rated HVAC tools, parts, and accessories? Visit our shop and find the perfect solution for your needs.
Visit the ShopCalculating Vent Requirements Based on Room Size
Figuring out the right number of vents for your home is not just a guess. With over 115,000 HVAC service providers in the US, getting expert advice is key. It helps make your home’s airflow better.
Several important factors affect vent needs. Room size, air changes per hour, and your home’s layout all play a role. They impact how well your HVAC system works.
Square Footage Considerations
Room size is a big factor in vent needs. Here’s a quick guide:
- Small rooms (100-150 sq ft): Usually need 1-2 vents
- Medium rooms (150-250 sq ft): Need 2-3 vents
- Large rooms (250-400 sq ft): May require 3-4 vents
Air Changes Per Hour Requirements
Different rooms need different airflow levels. Here are some guidelines:
- Bedrooms: 5-6 air changes per hour
- Bathrooms: 6-7 air changes per hour
- Living areas: 6-8 air changes per hour
Multiple Story Home Considerations
Multi-story homes have their own challenges. With about 130,000 HVAC companies in the US, getting a pro’s opinion is vital. Each floor might need different vents for even airflow and temperature.
Pro Tip: Always consider professional consultation for complex vent calculations in multi-story homes.
Getting vent placement and size right can greatly enhance your home’s comfort and energy use.
Optimal Vent Placement Strategies

Knowing how to place vents is key to better heating and cooling. HVAC stats show that right vent placement can cut energy use by 30%. This is thanks to better airflow and temperature spread.
Here are some tips for placing vents:
- Put supply registers away from doorways to stop air from escaping
- Make sure vents aren’t blocked by furniture or curtains
- Have at least one supply register in big rooms
- Think about each room’s air flow needs
Different rooms need different vent setups. Bedrooms should have vents near beds. Living rooms should avoid drafts. Kitchens should have vents away from cooking areas to avoid heat issues.
Smart vent placement can make your home up to 50% more comfortable during peak times.
Investing in good vent placement is worth it. High ceilings might need vents 10 feet up to warm the air well in winter.
Pro tip: Use smart vents to save 10-15% on energy. They adjust airflow based on who’s home and the temperature.
Explore Our HVAC Shop
Looking for top-rated HVAC tools, parts, and accessories? Visit our shop and find the perfect solution for your needs.
Visit the ShopCommon HVAC Ductwork Installation Problems
The number of HVAC contractors has grown a lot in recent years. This shows how complex ductwork installation can be. Knowing about common problems can help homeowners keep their heating and cooling systems working well.
Many HVAC companies face serious issues that can affect your home’s comfort and energy use. These problems include:
Leaky Connections and Seals
Air leaks are a big problem in ductwork systems. The U.S. Department of Energy says leaks can cut HVAC efficiency by up to 20%. Leaks happen because of:
- Poorly sealed joints
- Damaged ducts
- Old ductwork
Improper Insulation Issues
Insulation problems can make energy use hard. Poorly insulated ducts can cause temperature changes and make the system work harder. Common insulation issues are:
- Not enough thermal barrier
- Gaps in insulation
- Wrong insulation materials
Flex Duct Installation Mistakes
Flexible ductwork needs careful installation to work well. Common mistakes include:
- Too much bending and compression
- Not enough support
- Loose connections
| Installation Problem | Potential Impact | Energy Loss Percentage |
|---|---|---|
| Duct Leakage | Reduced System Efficiency | Up to 20% |
| Poor Insulation | Temperature Inconsistency | 15-25% |
| Flex Duct Errors | Airflow Restriction | 10-15% |
Getting professional installation and regular maintenance is key. It helps keep your HVAC system efficient and avoids common ductwork problems.
Explore Our HVAC Shop
Looking for top-rated HVAC tools, parts, and accessories? Visit our shop and find the perfect solution for your needs.
Visit the ShopExplore Our HVAC Shop
Looking for top-rated HVAC tools, parts, and accessories? Visit our shop and find the perfect solution for your needs.
Visit the ShopThe Importance of Return Air Vents
Return air vents are key to your home’s HVAC system. They are vital for keeping air quality high and systems running smoothly. This is true across the hvac market size us and how different hvac firms by state design systems.

Learning about return air vents can improve your home’s climate control. They pull air back into the system, unlike supply vents that push air out. This is important for keeping your home comfortable.
- Improve overall air circulation
- Reduce strain on HVAC equipment
- Help maintain consistent temperature
- Filter and clean recirculating air
Homes with more return air vents have better air flow. Central return systems can make your home more comfortable and energy-efficient.
Proper airflow is the key to a well-functioning HVAC system.
Different return air vent setups have their own benefits:
| Vent Type | Advantages | Potential Challenges |
|---|---|---|
| Central Return | Less ductwork, reduced energy loss | Potential airflow imbalances |
| Dedicated Room Returns | Improved individual room air circulation | More complex installation |
Keeping return air vents clean is important. It helps your HVAC system work its best. Getting professional HVAC maintenance twice a year can prevent problems and keep your system running well.
Factors Affecting Duct System Performance
Your home’s HVAC system relies on a network of ducts. These ducts play a big role in how well your system works. Knowing what affects duct efficiency is key to better cooling and heating. With over 130,000 HVAC service providers in the US, getting expert advice is important for your ductwork.
- Room layout impacts air circulation patterns
- Window positioning affects temperature distribution
- Door placement influences overall airflow
Room Layout Impact
The design of your living spaces affects duct performance. Complex room configurations can make air distribution uneven. Sharp corners, furniture, and architectural features can block airflow, making your HVAC system work harder.
Window Positioning Effects
Windows are key to duct system efficiency. Placing supply registers near windows can help keep air in. This helps your HVAC system keep your home at the right temperature.
Door Placement Considerations
Door locations are critical for air flow. Open doorways can balance air between rooms. Closed doors can cause pressure imbalances. Knowing this can improve your home’s comfort and lower energy bills.
Efficient duct systems can reduce energy costs by up to 20% through proper design and maintenance.
Maintaining Proper Airflow Balance
Keeping your home’s airflow balanced is key for comfort and saving energy. Up to 30% of conditioned air can leak out due to bad ductwork. This makes your system work harder and use more energy.
Good airflow means your home stays at a steady temperature. But, if air doesn’t circulate right, you’ll waste energy and see higher bills. It can also make your home feel unevenly warm or cool.
- Seal duct leaks to prevent air loss
- Regularly maintain air filters
- Keep vents unobstructed
- Use professional air balancing services
Many think closing vents in unused rooms saves energy. But, this can actually cause big leaks and lower system efficiency. Your HVAC system keeps running, even with closed vents.
Professional air balancing can save homeowners an average of 30% on energy costs.
Experts suggest yearly checks to keep your airflow in check. They look for issues like:
- Leaky duct connections
- Improper insulation
- Static pressure problems
- Uneven air distribution
By following these tips, your HVAC system will work better. This means more comfort and less energy waste.
Explore Our HVAC Shop
Looking for top-rated HVAC tools, parts, and accessories? Visit our shop and find the perfect solution for your needs.
Visit the ShopSigns Your Home Needs Additional Vents
Knowing when your home’s HVAC system needs help is key for comfort and efficiency. More HVAC contractors are out there now. This shows how complex home climate control has become.
Here are some signs you might need more vents or changes to your ductwork:
- Uneven Room Temperatures: Big temperature differences between rooms mean air isn’t being spread right
- Too much dust in your home
- Big jumps in your utility bills
- Your HVAC system works hard or cycles too much
Today’s HVAC companies use advanced tools to find ventilation problems. Experts say certain tests can show the best vent setup for your home.
“Proactive maintenance prevents costly future repairs and ensures consistent home comfort.” – HVAC Industry Expert
Watch out for these warning signs:
| Symptom | Potential Ductwork Problem |
|---|---|
| Persistent Allergies | Potential Duct Leaks or Contamination |
| Inconsistent Airflow | Improper Vent Sizing or Placement |
| Unusual Noises | Potential Duct Damage or Obstruction |
Getting regular checks from pros can spot these problems early. This saves you from bigger, pricier fixes later.
Conclusion
Knowing about your home’s HVAC duct system is key for comfort and saving energy. The US HVAC market is growing, giving homeowners chances to better their indoor climate. The right duct design and installation can greatly improve your home’s performance.
Getting a professional assessment is vital. Many HVAC firms across the country offer services to check and improve your ductwork. Up to 20% of air can leak out, so a thorough inspection is essential. With the right insulation, vent placement, and design, your home’s heating and cooling can get much better.
Investing in a good HVAC system does more than just keep you comfortable. It ensures even temperatures, cuts down on energy waste, and might even lower your bills. Remember, every home is different. Talking to local HVAC experts will help you find the best duct system for your home.
Your home’s comfort is worth the work. By learning about duct systems and getting help from experts, you can make your home both efficient and cozy. It will meet your heating and cooling needs perfectly.

