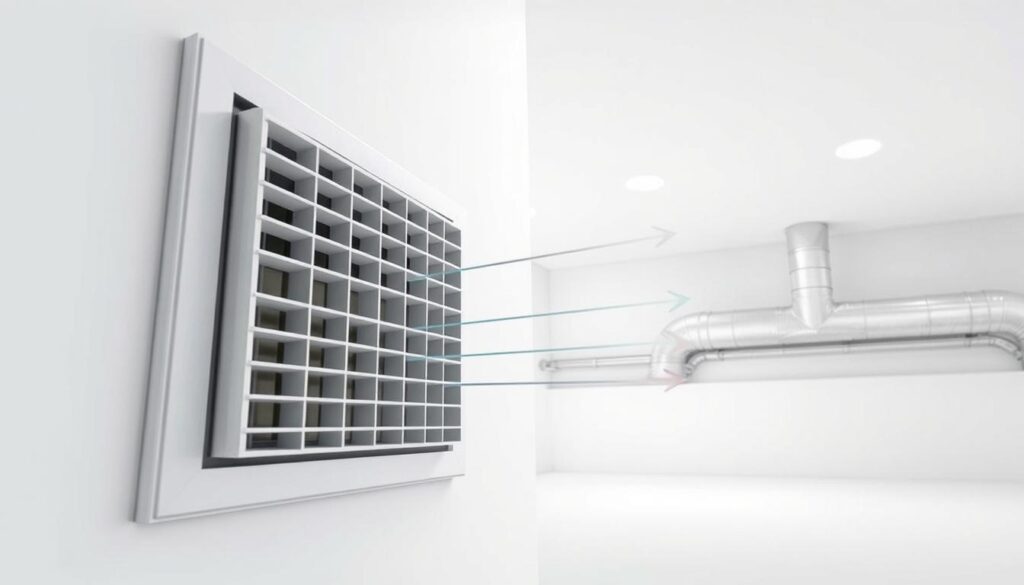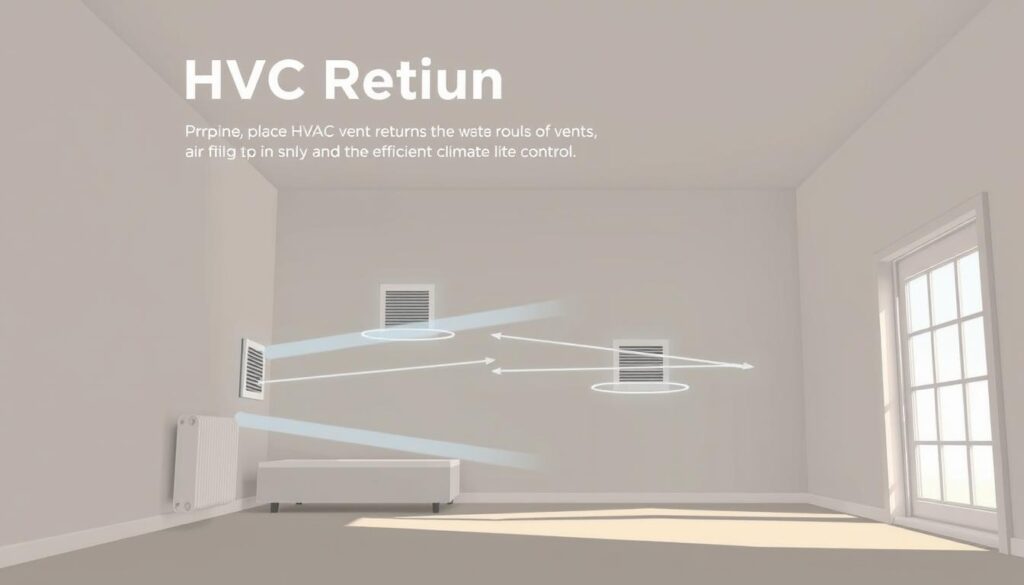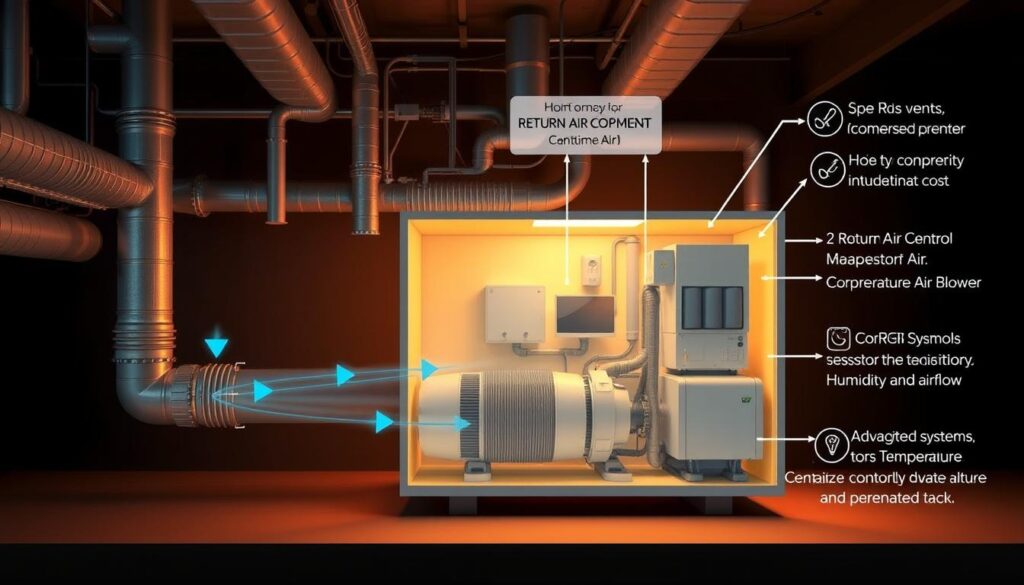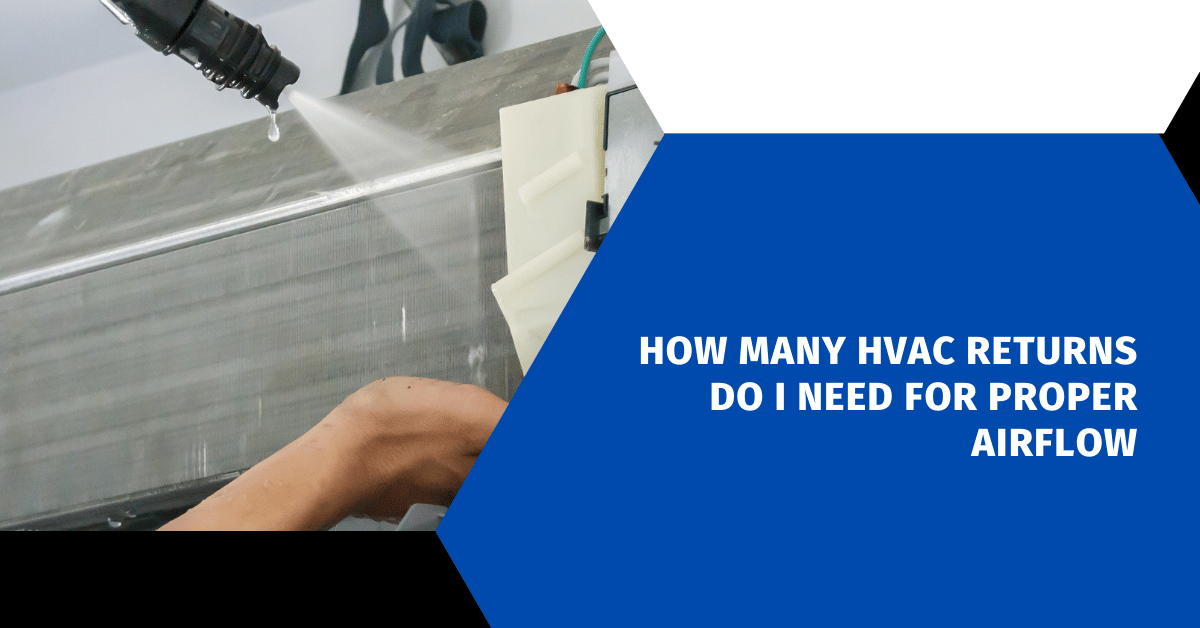Affiliate Disclosure
HVAC Guide Guys is a participant in the Amazon Services LLC Associates Program, an affiliate advertising program designed to provide a means for sites to earn advertising fees by advertising and linking to Amazon.
How Many HVAC Returns Do I Need for Proper Airflow? Are you unknowingly sabotaging your home’s comfort and energy efficiency? Understanding how many HVAC returns you need could be the key to transforming your indoor air quality and reducing utility costs.

Many homeowners overlook the critical role of return air vents in maintaining a comfortable and efficient home environment. Your HVAC system’s performance directly depends on proper return air circulation. This impacts everything from temperature consistency to energy consumption.
When considering how many HVAC returns you need, several factors come into play. The rule of thumb for residential HVAC units suggests 1 supply and 1 return vent for every 100 to 150 square feet of living space. This guideline helps ensure optimal home air flow requirements and prevents system strain.
Key Takeaways
- Return vents are critical for balanced air pressure
- Insufficient returns can cause temperature issues
- Proper vent placement cuts energy use
- Room size affects the number of vents needed
- HVAC system efficiency relies on good return air circulation
Table of Contents
Understanding HVAC Return Air Systems
Your home’s comfort depends on a key part often overlooked: the return air system. This network is vital for keeping air quality and temperature right.
HVAC design needs return air systems for balanced airflow. They draw air back to the central unit for cooling.
Basic Components of Return Air Systems
A typical return air system has several parts:
- Return air vents
- Ductwork
- Air filters
- Central return plenum
How Return Air Affects Home Comfort
Good return air circulation keeps temperatures and air quality steady. The right ratio is 1 return vent for every 600 to 900 square feet. This ensures air flows well and prevents pressure issues.
The Role of Return Vents in Air Circulation
Return vents do several things in your HVAC system:
- Collect air from different rooms
- Filter out dust and allergens
- Regulate indoor air pressure
- Support energy-efficient heating and cooling
Knowing about your home’s return air system helps your HVAC work better. This makes your home more comfortable.
Explore Our HVAC Shop
Looking for top-rated HVAC tools, parts, and accessories? Visit our shop and find the perfect solution for your needs.
Visit the ShopKey Factors That Determine Return Vent Requirements
Understanding hvac ventilation guidelines is key. You need to think about many things when figuring out how many return vents you need. Your home’s size and layout are very important for finding the right number and where to put them.
Several key elements influence your HVAC return vent requirements:
- Home Size and Layout: Larger homes usually need more return vents for balanced airflow
- HVAC System Capacity: The size of your system affects the design of return vents
- Number of stories in your home
- Room dimensions and configuration
- Duct system design and efficiency
Most homes today use one or two central return ducts. These systems work well when designed right. They are common in starter homes and older buildings.
When placing return vents, consider a few things:
- How close they are to the thermostat
- Avoiding areas that get a lot of moisture, like bathrooms
- Choosing the right duct size for your system
Experts say to match return duct sizes to your system’s needs. For example, a 2-ton unit needs a 12-inch return vent. But a 5-ton system requires an 18-inch return.
Proper return vent design is not just about quantity, but strategic placement and sizing.
By looking at these factors, you can make your home’s HVAC system work better. This means better air flow and comfort in all your rooms.
Explore Our HVAC Shop
Looking for top-rated HVAC tools, parts, and accessories? Visit our shop and find the perfect solution for your needs.
Visit the ShopCalculating the Right Number of Returns for Your Home
Knowing how many return air vents your home needs can make it more comfortable and energy-efficient. It’s all about balancing your HVAC system right. This means placing return vents in the right spots to get the best air flow.
Figuring out how many return air vents you need involves a few important things. You have to think about your home’s size and your HVAC system’s details.
Square Footage Considerations
Experts suggest a method for figuring out return vents based on your home’s size and the HVAC system’s power:
- One return vent per 100-150 square feet of living space
- 4 supply vents and 1 return vent per ton of AC unit on each floor
- Think about your home’s layout and how rooms are set up
HVAC System Size and Capacity
| AC Unit Size | Return Air Requirement | Recommended Grille Size |
|---|---|---|
| 2.5-ton Unit | 312.5 sq inches | 16″ x 20″ or 18″ x 18″ |
| 4-ton Unit | 500 sq inches | 20″ x 25″ |
Room Layout and Design Factors
Getting good air flow means paying attention to your home’s design. High-occupancy areas might need more return vents to keep temperatures and air quality steady.
Experts say to keep face velocity between 300-400 feet per minute for quiet and efficient operation. By figuring out and placing return air vents correctly, you can make your HVAC system work better. This will improve your home’s comfort.
How Many HVAC Returns Do I Need
Finding the right number of HVAC returns is key for good air flow and comfort. Your home’s layout, size, and HVAC system size are important. They help decide where to place the returns.

Most homes need their HVAC systems to move 350 to 400 cubic feet of air per minute. This ensures your home is heated and cooled well. But, getting this right needs careful planning and the right placement of return vents.
- Typical homes need multiple return air vents for good air flow
- Bigger homes might need 2-3 return vents in the right spots
- Smaller homes can usually get by with 1-2 return vents
The number of return vents affects your HVAC system’s work. Not enough returns can lead to:
- Uneven temperatures in rooms
- Less efficient system
- Higher energy bills
Modern homes usually need more return air vents than older ones. Room size, layout, and airflow blockages from high MERV filters matter a lot. They help figure out how many returns your home needs.
Getting a professional HVAC check is the best way to know how many returns your home needs.
There’s no single answer for all homes. But, most homes do well with return vents that help air flow and system efficiency. Talking to an HVAC expert can help you find the best solution for your home’s air needs.
Explore Our HVAC Shop
Looking for top-rated HVAC tools, parts, and accessories? Visit our shop and find the perfect solution for your needs.
Visit the ShopOptimal Return Vent Placement in Your Home
Creating a good HVAC system needs careful thought about where to put return vents. The right spot for return vents is key for good air flow and comfort. How air moves in your home affects energy use and how well the system works.
When designing your HVAC system, picking the right spots for return vents can greatly improve your home’s comfort and save energy.
Strategic Locations for Maximum Efficiency
The best places for return vents are:
- Central hallways
- Large common areas
- Near stairways in multi-story homes
- Centrally located spaces with good air circulation
Common Placement Mistakes to Avoid
Many homeowners make big mistakes with return vent placement. Here are some common errors:
- Placing returns directly next to supply vents
- Blocking return vents with furniture
- Installing returns in tight, confined spaces
- Neglecting return vents in bedrooms
Experts say you should have at least one return vent per floor. In bigger homes, you might need more. Here are some guidelines:
| Home Size | Recommended Return Vents |
|---|---|
| Under 1,500 sq ft | 2-3 return vents |
| 1,500-3,000 sq ft | 3-4 return vents |
| Over 3,000 sq ft | 4-5 return vents |
Pro tip: Always talk to a professional HVAC technician to find the best return vent spots for your home.
Return Vent Sizing Guidelines
Understanding return vent sizing is key for your HVAC system’s best performance. Sadly, 80% of homes have return ducts that are too small. This can make your home less comfortable and less energy-efficient.
The rule for return vent sizing is simple. You need 144 square inches of open surface return for every ton of HVAC system capacity. For example, a 4-ton system needs 576 square inches of return area.
- Recommended return duct sizing: 400 cfm per ton
- Ideal static pressure: No more than 0.05 iwc
- Maximum airflow velocity: Less than 500 feet per minute
Important things to think about when sizing return vents include:
- The net free area of the grille should be 1.5 times the cross-sectional area of the return duct
- ENERGY STAR suggests a pressure differential of ≤ 3 Pascals when bedroom doors are closed
- Don’t use building cavities as return air pathways
Undersized return systems can block about one-third of the air your system can deliver. This can lead to higher utility bills and less comfort.
| System Size | Required Return Area | Recommended CFM |
|---|---|---|
| 2-ton | 288 sq inches | 800 cfm |
| 4-ton | 576 sq inches | 1600 cfm |
| 5-ton | 720 sq inches | 2000 cfm |
Professional HVAC technicians say a fully ducted return system is best for airflow and sealing. Make sure return ducts are sealed with mastic at all seams and connections. This will help your system work more efficiently.
Explore Our HVAC Shop
Looking for top-rated HVAC tools, parts, and accessories? Visit our shop and find the perfect solution for your needs.
Visit the ShopSigns Your Home Needs Additional Return Vents
Your HVAC system’s performance affects your home’s comfort and air quality. Knowing when you need more return vents can prevent heating and cooling problems. It’s key to understand how air flows in your home for a balanced HVAC system.
Spotting signs of not enough return air is vital for homeowners. Poor airflow can lead to many issues, affecting your home’s comfort and system efficiency.
Temperature Inconsistencies
Big temperature differences in your home might mean you need more return air. These issues can show up as:
- Hot and cold spots in different areas
- Uneven heating or cooling
- Rooms feeling stuffy or uncomfortable
Airflow Problems
Bad air movement can make your home less comfortable. Look out for these signs:
- Weak air flow from supply vents
- More dust around
- Strange sounds from ductwork
System Performance Issues
Your HVAC system might be working hard if you see:
- Lower energy efficiency
- Higher utility bills
- System cycling too often
- Longer time to get to the right temperature
A 5-ton HVAC system needs about 2000 cubic feet of air per minute for best performance.
Getting a pro to check your system can tell if more return vents are needed. They can help make your home more comfortable and efficient.
Impact of Return Air on HVAC System Performance

Your HVAC system’s performance depends a lot on how well it handles return air. Knowing how return air affects efficiency helps keep your home comfortable and cuts down on energy use.
In hvac system design, return air is key for steady airflow and system performance. The right ventilation can make your system last longer and work better.
- Improved energy efficiency by up to 20% through proper return air management
- Reduced strain on HVAC equipment
- Enhanced indoor air quality
- Consistent temperature distribution
Hvac ventilation guidelines suggest careful planning for return air to avoid system problems. Not enough return airflow can lead to:
| Problem | Potential Consequence |
|---|---|
| Restricted Airflow | 15% increased energy consumption |
| Dirty Return Vents | Reduced system efficiency |
| Inadequate Filtration | Poor indoor air quality |
Regular upkeep is key. Clean return air ducts every 3-4 months and change filters every 30-90 days to avoid system decline. Proactive care ensures your HVAC system operates at peak efficiency.
A well-designed return air system is the backbone of home comfort and energy efficiency.
Explore Our HVAC Shop
Looking for top-rated HVAC tools, parts, and accessories? Visit our shop and find the perfect solution for your needs.
Visit the ShopReturn Air Requirements for Multi-Story Homes
When it comes to multi-story homes, figuring out the right HVAC size is harder. Heat goes up, making it tough to keep temperatures even on different floors.
For those with two-story or split-level homes, knowing how to size HVAC returns is key. The temperature gap between floors can be big, with upper floors being 5-10 degrees warmer.
- Upper floors need more return air vents
- It’s important to place vents right for good airflow
- Good insulation helps control temperature differences
Experts say there are special ways to handle air flow in multi-story homes:
- Put in return vents on each floor
- Think about a dual-zone HVAC system for better temperature control
- Use ceiling fans to move air around
“Proper return air design can cut energy costs by up to 20% in multi-story homes” – HVAC Engineering Quarterly
Attic temperatures can hit 120 degrees Fahrenheit. So, it’s vital to have good insulation and manage return air well. By placing return vents smartly and understanding your home’s air flow, you can make your home more comfortable and efficient.
Getting a professional HVAC check can show you exactly what return air you need. This ensures your system works well and keeps temperatures even on all floors.
Conclusion
Figuring out how many HVAC returns you need is key for a comfy home. Most homes should have two to three return air vents. This ensures good airflow everywhere.
The number of return vents affects your HVAC system’s work and air quality. While two to three vents are common, every home is different. Things like size, layout, and system design matter.
Experts can check your home to find the best number of return vents. They make sure your home is comfy and energy-saving.
Keeping your HVAC system in check is important. Experts say to check it twice a year, in January and July. This helps avoid problems and keeps air flowing well.
By knowing your home’s return vent needs and keeping your system up, you can make it last longer. It usually lasts 10 to 17 years. This makes your home more comfortable.
Your HVAC system is essential for your home’s comfort and air quality. Taking care of your return air system improves energy use, air flow, and health. It makes your home a better place for your family.

